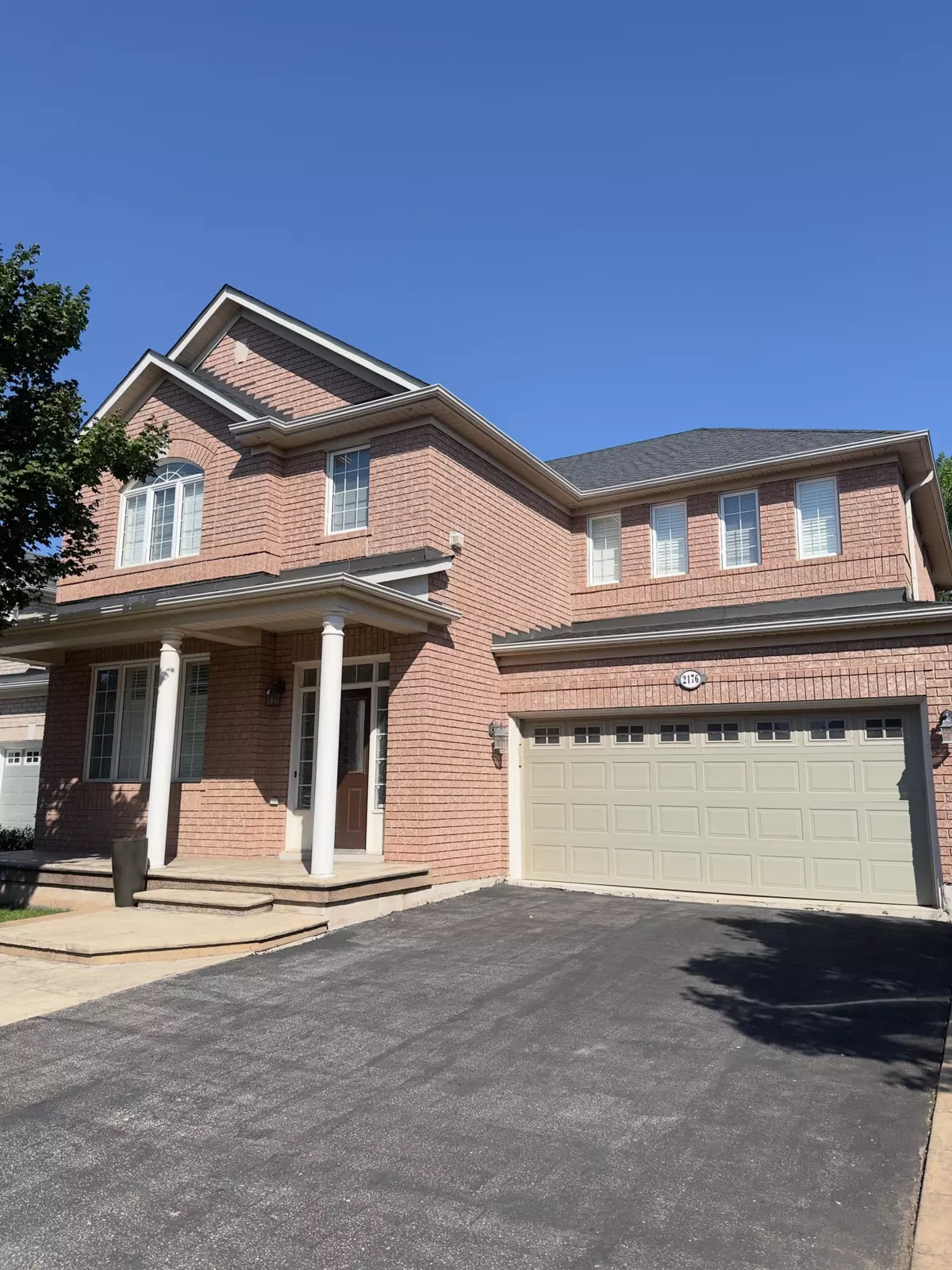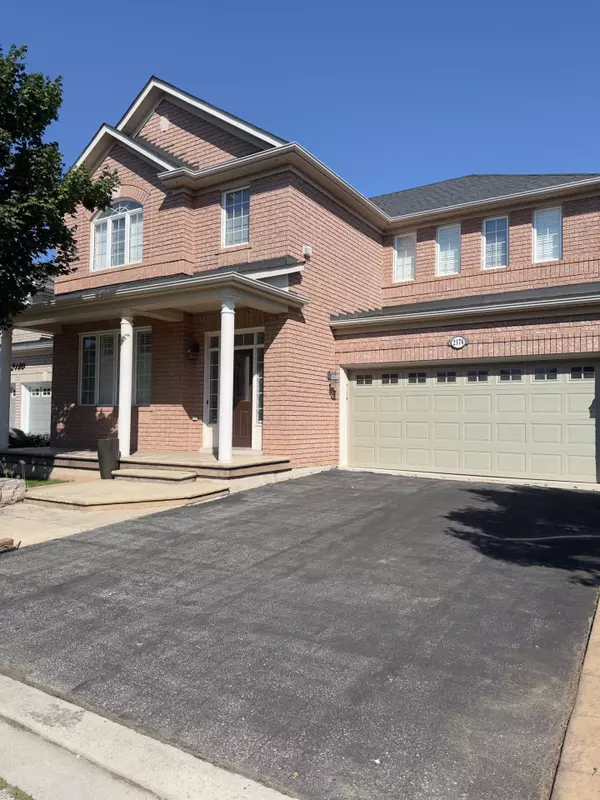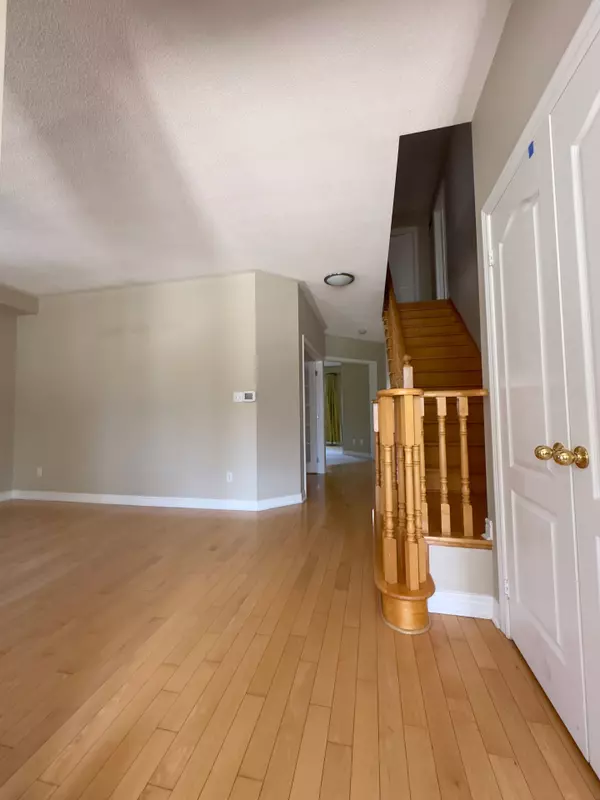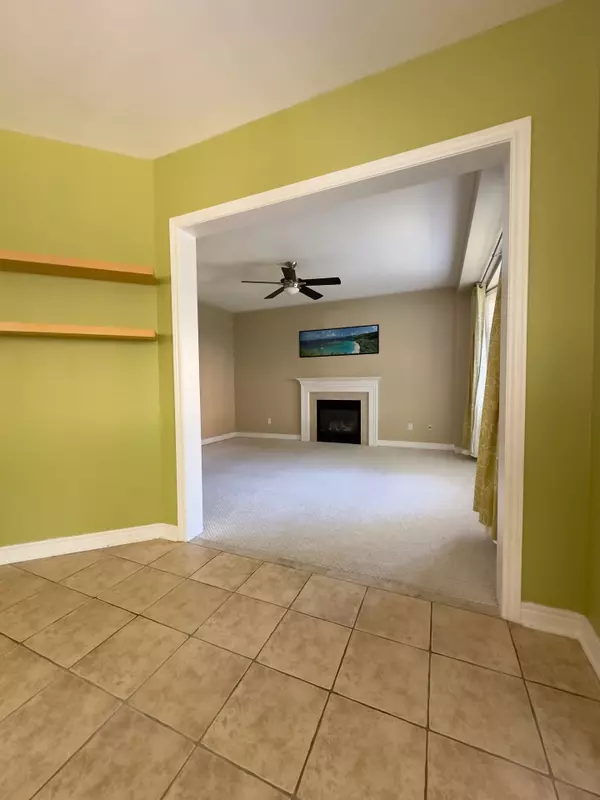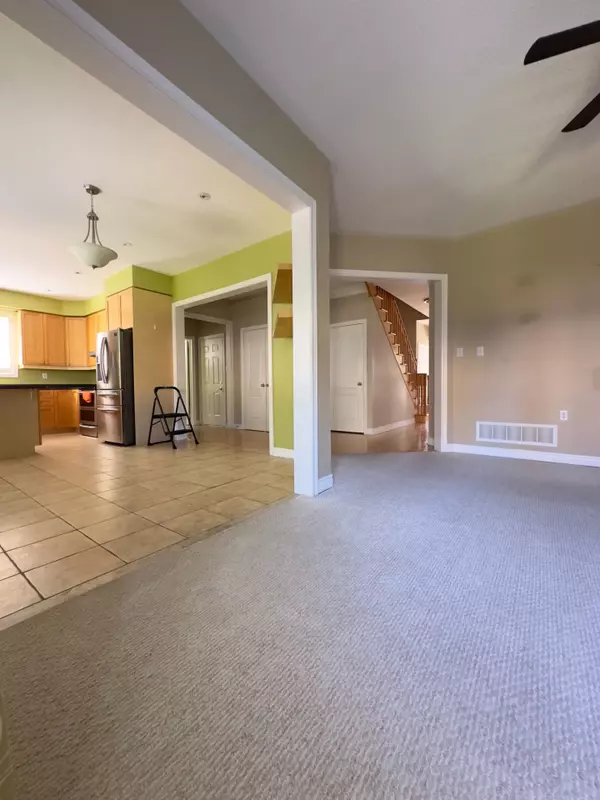REQUEST A TOUR If you would like to see this home without being there in person, select the "Virtual Tour" option and your agent will contact you to discuss available opportunities.
In-PersonVirtual Tour

$ 4,200
New
2176 Highcliffe WAY Oakville, ON L6M 5B6
4 Beds
4 Baths
UPDATED:
11/21/2024 07:34 PM
Key Details
Property Type Single Family Home
Sub Type Detached
Listing Status Active
Purchase Type For Rent
Approx. Sqft 2000-2500
MLS Listing ID W10433076
Style 2-Storey
Bedrooms 4
Property Description
Four -Bedroom Detached Home in Coveted West Oak Trails. This Home Features an Excellent Floor Plan, Highlighted by an Oversized Master Bedroom with Ensuite Bathroom and Large Walk-In Closet. Finished Basement . Walking Distance To Plazas, Trails, Top-Ranked Schools(Garth Webb Secondary School), Convenient Access to QEW, 407, 403, and Minutes from Oakville Trafalgar Hospital.
Location
State ON
County Halton
Area West Oak Trails
Rooms
Family Room Yes
Basement Finished
Kitchen 1
Interior
Interior Features Storage
Cooling Central Air
Fireplaces Type Family Room, Natural Gas
Fireplace Yes
Heat Source Gas
Exterior
Exterior Feature Privacy
Garage Front Yard Parking, Private Double
Garage Spaces 4.0
Pool None
Waterfront No
View City
Roof Type Asphalt Shingle
Total Parking Spaces 6
Building
Unit Features Hospital,School
Foundation Concrete
Listed by INTERNATIONAL REALTY FIRM, INC.


