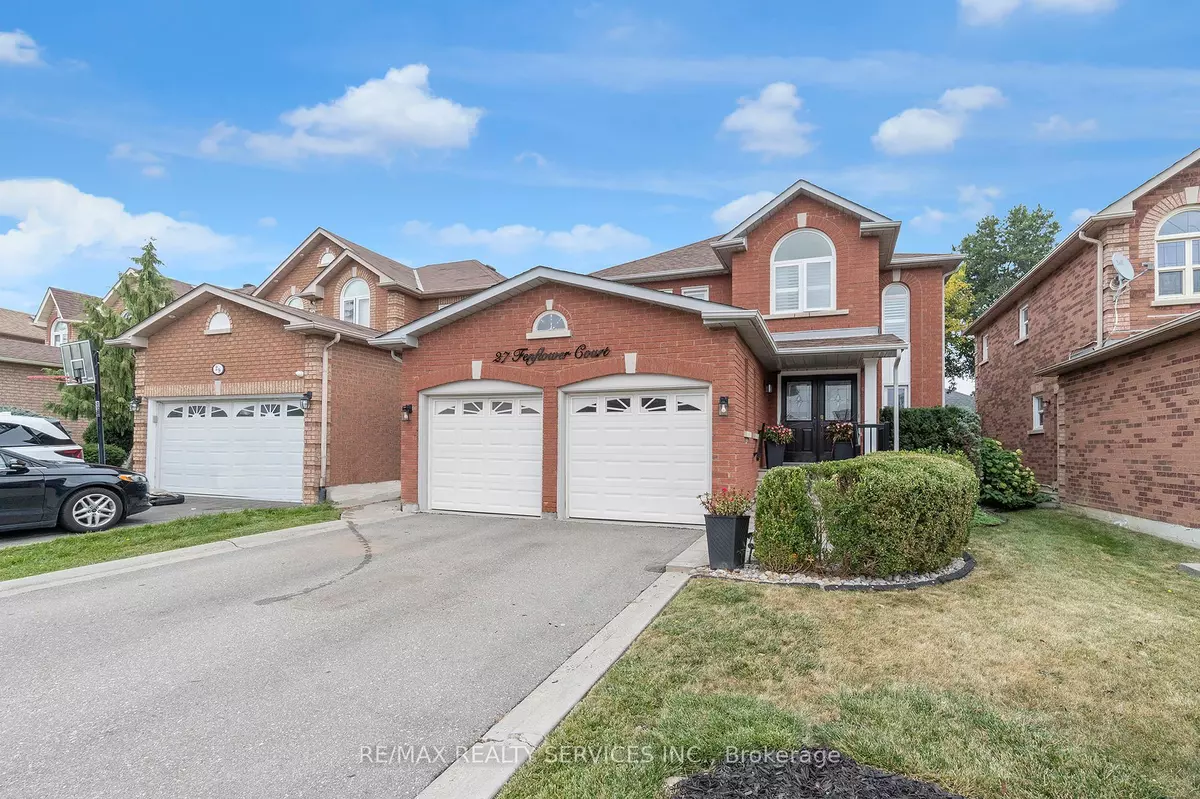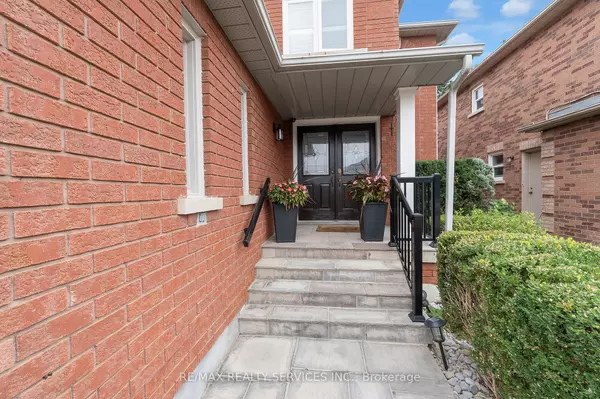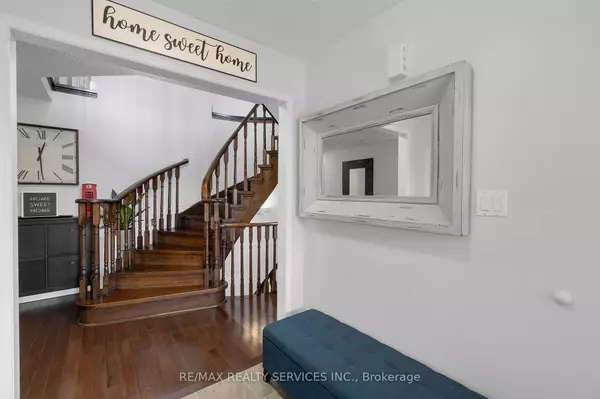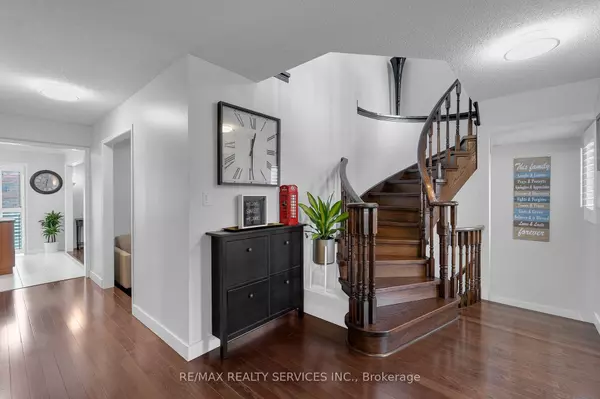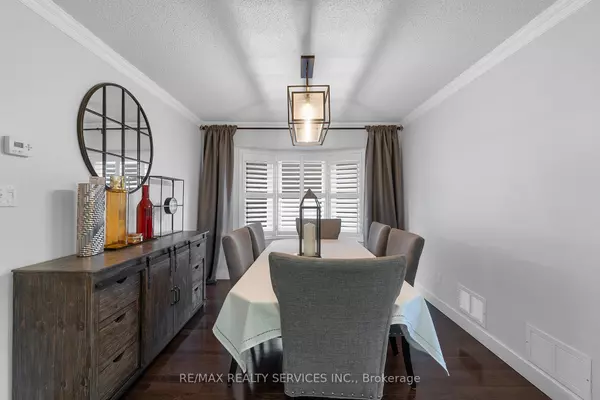REQUEST A TOUR If you would like to see this home without being there in person, select the "Virtual Tour" option and your agent will contact you to discuss available opportunities.
In-PersonVirtual Tour

$ 1,270,000
Est. payment /mo
Active
27 Fenflower CT Brampton, ON L7A 1H3
4 Beds
4 Baths
UPDATED:
11/22/2024 04:26 PM
Key Details
Property Type Single Family Home
Sub Type Detached
Listing Status Active
Purchase Type For Sale
MLS Listing ID W10432695
Style 2-Storey
Bedrooms 4
Annual Tax Amount $6,286
Tax Year 2024
Property Description
4 Bedrooms, Child Safe Cul De Sac. Inviting foyer leads to formal living/dining rooms, Incredible kitchen with granite counters, Island, loads of Cupboard space. Primary bedroom features room size W/I closet,4pc Ensuite, decor windows with an abundance of light. Separate entrance to finished basement featuring a very large rec room, 2 pc washroom, media area & large space for a potential kitchen Oak staircase, top to Basement. hardwood floors throughout, California shutters. Amazing backyard with a Beautiful Garden shed with power.
Location
State ON
County Peel
Community Snelgrove
Area Peel
Region Snelgrove
City Region Snelgrove
Rooms
Family Room Yes
Basement Finished, Separate Entrance
Kitchen 1
Interior
Interior Features Carpet Free
Cooling Central Air
Fireplace Yes
Heat Source Gas
Exterior
Parking Features Private Double
Garage Spaces 4.0
Pool None
Roof Type Asphalt Shingle
Total Parking Spaces 6
Building
Unit Features Cul de Sac/Dead End,Library,Park,Public Transit,Rec./Commun.Centre,School
Foundation Poured Concrete
Listed by RE/MAX REALTY SERVICES INC.


