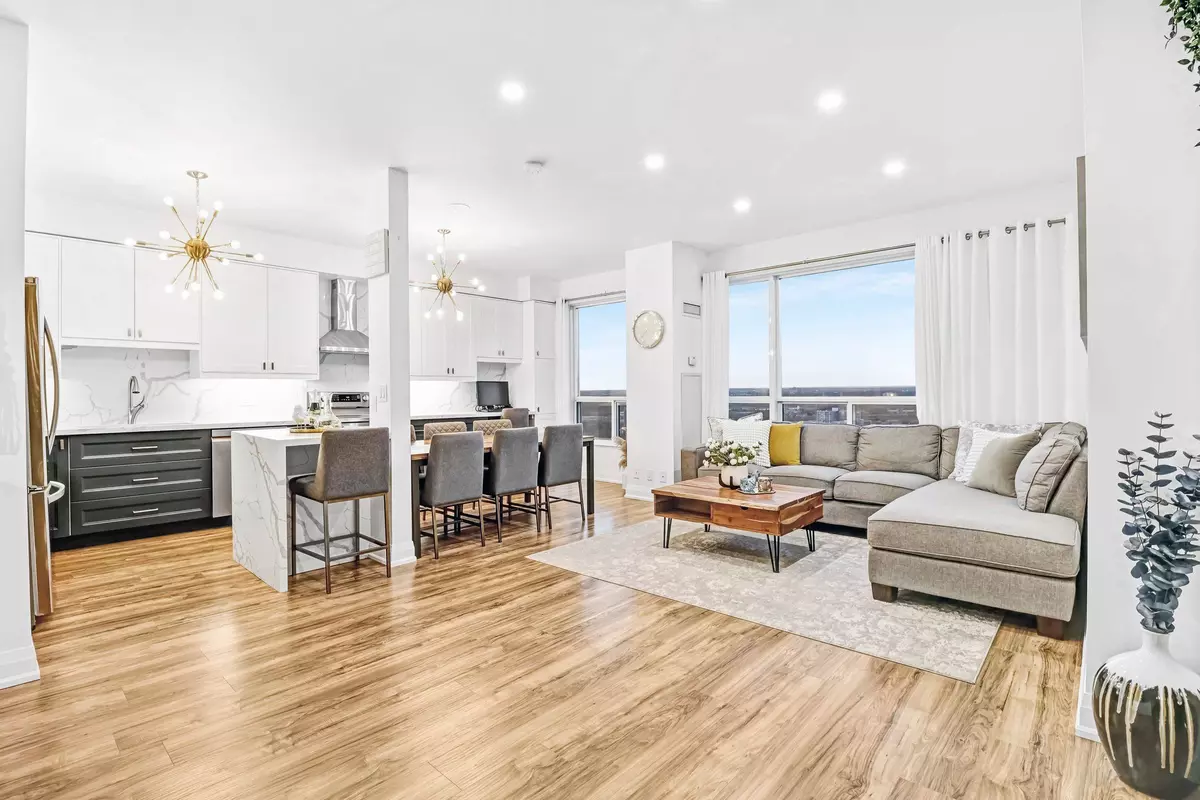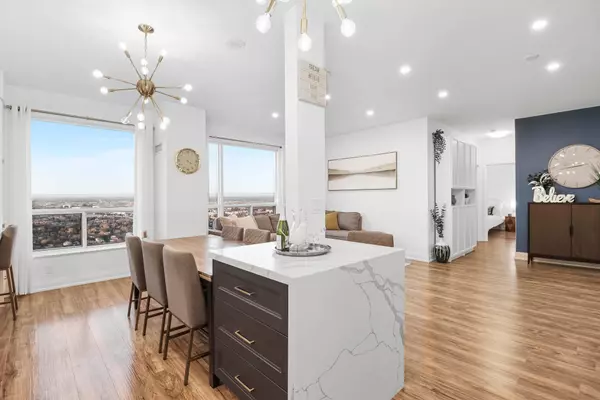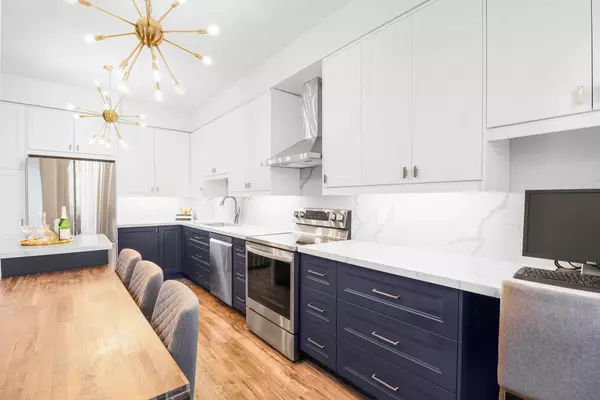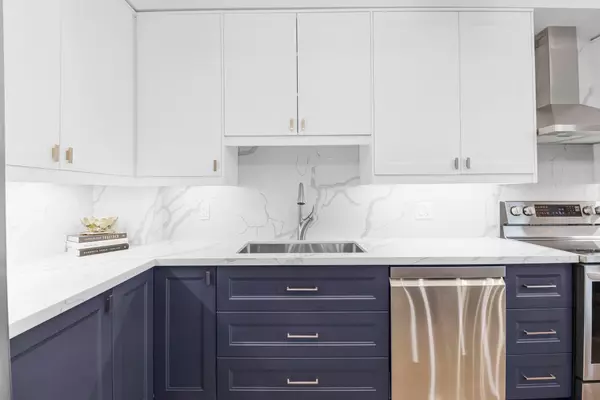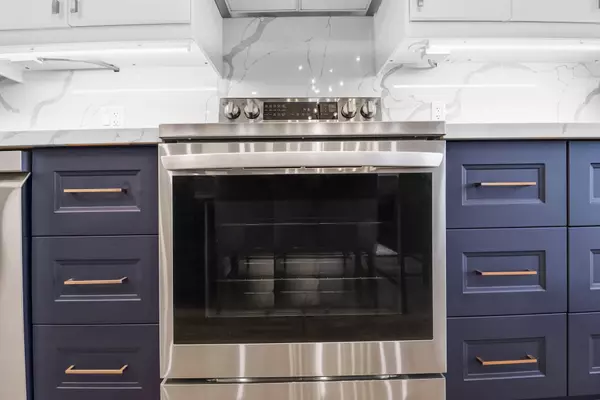REQUEST A TOUR If you would like to see this home without being there in person, select the "Virtual Tour" option and your agent will contact you to discuss available opportunities.
In-PersonVirtual Tour

$ 698,000
Est. payment /mo
New
38 Lee Centre DR #Ph501 Toronto E09, ON M1H 3J7
2 Beds
2 Baths
UPDATED:
11/22/2024 04:57 AM
Key Details
Property Type Condo
Sub Type Condo Apartment
Listing Status Active
Purchase Type For Sale
Approx. Sqft 900-999
MLS Listing ID E10432619
Style Apartment
Bedrooms 2
HOA Fees $976
Annual Tax Amount $2,411
Tax Year 2024
Property Description
Experience unparalleled luxury in this rarely available pristine 2-bedroom, 2-bathroom Penthouse suite. Approx 1,000 sq ft of sophisticated living space. With its thoughtfully designed layout, high-end finishes and unobstructed north-facing panoramic views, this suite perfectly balances comfort, style, and functionality. Spectacular recently renovated wall-to-wall kitchen features sleek white quartz countertops with seamless matching backsplash, elegant two-tone cabinetry with ample storage and soft close doors, waterfall breakfast bar with seating, ideal for entertaining. Enjoy working from home with the custom-built computer nook beside stunning window views. High-end stainless steel appliances, touchless faucet and gold accents are an only a few details. Massive open concept living area with modern plank flooring, 9-ft smooth ceilings, pot lights and gallery windows flood the open space with natural light. 2 well appointed bedrooms. Primary bedroom features a luxurious retreat with space for a king-sized bed, walk-in closet & a spa-like ensuite. Second bedroom is versatile and spacious, perfect for a guest room, office or nursery. Both bathrooms exude modern elegance with high-end fixtures & finishes. Stacked ensuite washer/dryer for convenience. 2 premium parking spots plus oversized locker, With only 7 units on the floor it provides maximum privacy & exclusivity. Experience the magical unobstructed seasonal views all year long! Conveniently situated just minutes to Scarborough Town Centre, YMCA, shopping, restaurants & seamless commuting options via nearby subway access as well as the 401. The buildings gym, pool and sauna will keep you active year-round while the outdoor garden offers a peaceful escape. Ample Visitor Parking For Guests.This suite is a sanctuary in the sky, offering the pinnacle of urban luxury. Do not miss your opportunity to call Penthouse 501 home! This is not just an apartment, this is a PENTHOUSE!
Location
State ON
County Toronto
Area Woburn
Rooms
Family Room No
Basement None
Kitchen 1
Interior
Interior Features Carpet Free, Guest Accommodations, Storage Area Lockers
Heating Yes
Cooling Central Air
Fireplace No
Heat Source Gas
Exterior
Garage Underground
Garage Spaces 2.0
Waterfront No
View Panoramic, Skyline, City, Clear
Total Parking Spaces 2
Building
Story 34
Unit Features Clear View,Public Transit,Rec./Commun.Centre,Park,School
Locker Owned
Others
Security Features Concierge/Security
Pets Description Restricted
Listed by RE/MAX ULTIMATE REALTY INC.


