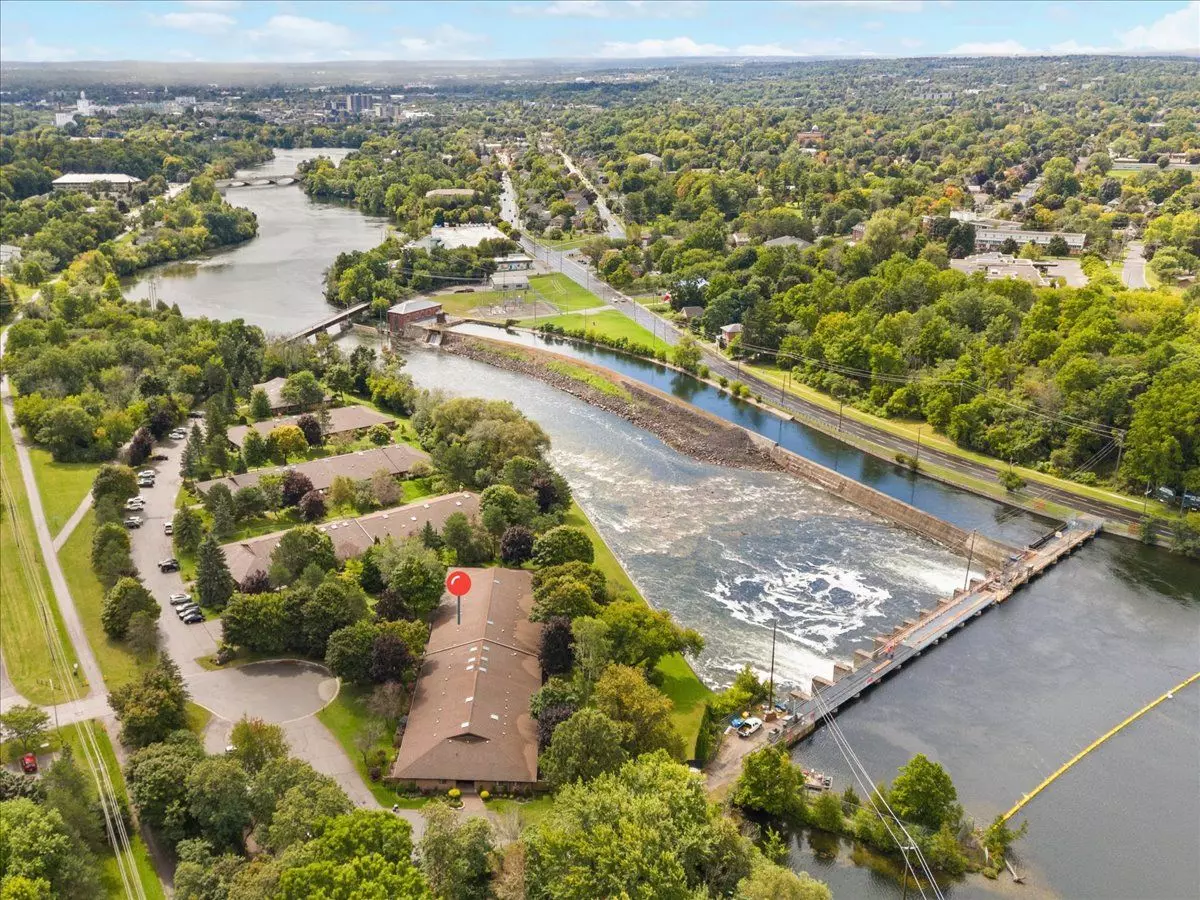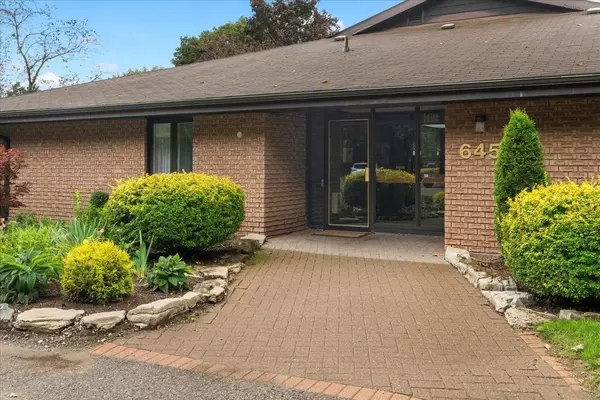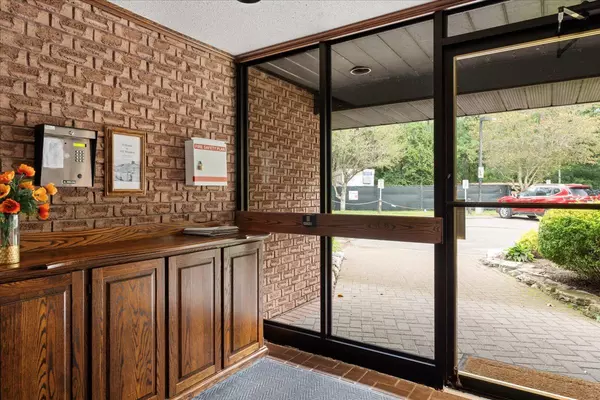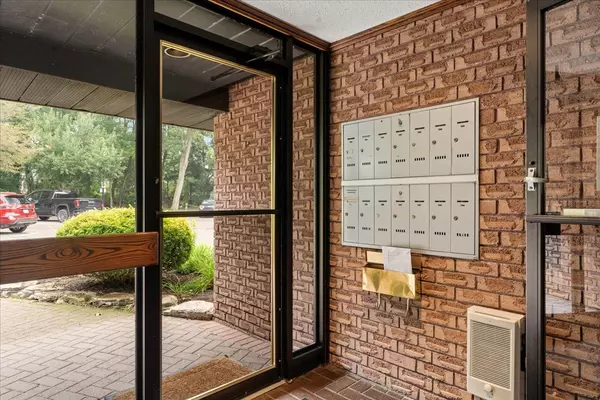REQUEST A TOUR If you would like to see this home without being there in person, select the "Virtual Tour" option and your agent will contact you to discuss available opportunities.
In-PersonVirtual Tour

$ 539,900
Est. payment /mo
New
645 Whitaker ST #4 Peterborough, ON K9H 7L5
2 Beds
2 Baths
UPDATED:
11/20/2024 09:31 PM
Key Details
Property Type Condo
Sub Type Condo Apartment
Listing Status Active
Purchase Type For Sale
Approx. Sqft 1200-1399
MLS Listing ID X10431844
Style Bungalow
Bedrooms 2
HOA Fees $523
Annual Tax Amount $3,965
Tax Year 2024
Property Description
A Wonderful Condo With A Prime Location! Situated Between The Scenic Rotary Trail & The Otonabee River, It Offers Both Natural Beauty & Recreational Opportunities. Being Across The Street From The Peterborough Golf & Country Club Is A Major Bonus For Golf Enthusiasts. The Condo Floorplan Spans 1,250 Square Feet Of Living Space With 2 Bedrooms & 2 Bathrooms. The Primary Bedroom Boasts Double Closets & Ensuite Bath. The Second Bedroom's Flexibility As An Office Or Den, With A Pocket Door Off The Kitchen & A Sliding Door That Leads To A Charming Brick Patio & Perennial Gardens, Adds A Lot Of Appeal. This Outdoor Space Can Be Perfect For Entertaining, Relaxation Or Light Gardening. The Combination Living/Dining Room Includes A Large Bay Window, Crown Molding, Mirrored Wall & Built-in China Cabinet. The Updated Eat-In Kitchen Offers A Bright & Inviting Space For Daily Meals. The Updated Second Bathroom Has A Glass & Tiled Step-In Shower. You Will Be Surprised By The Space The Laundry/Utility Room Provides. All Windows Were Replaced Last Year. Annual Hydro Is Approximately $1,398. Water/Sewer Is $54.89 Paid Quarterly. You Won't Want To Miss The Opportunity To Make This Condo Yours!
Location
State ON
County Peterborough
Area Ashburnham
Rooms
Family Room No
Basement None
Kitchen 1
Interior
Interior Features Garburator, Intercom, Primary Bedroom - Main Floor, Storage
Cooling Wall Unit(s)
Fireplace No
Heat Source Electric
Exterior
Garage Private
Garage Spaces 2.0
Waterfront No
Waterfront Description None
Total Parking Spaces 2
Building
Story 1
Unit Features Cul de Sac/Dead End,Golf,Hospital,Place Of Worship,Public Transit,Wooded/Treed
Locker None
Others
Security Features Security System
Pets Description Restricted
Listed by COLDWELL BANKER ELECTRIC REALTY






