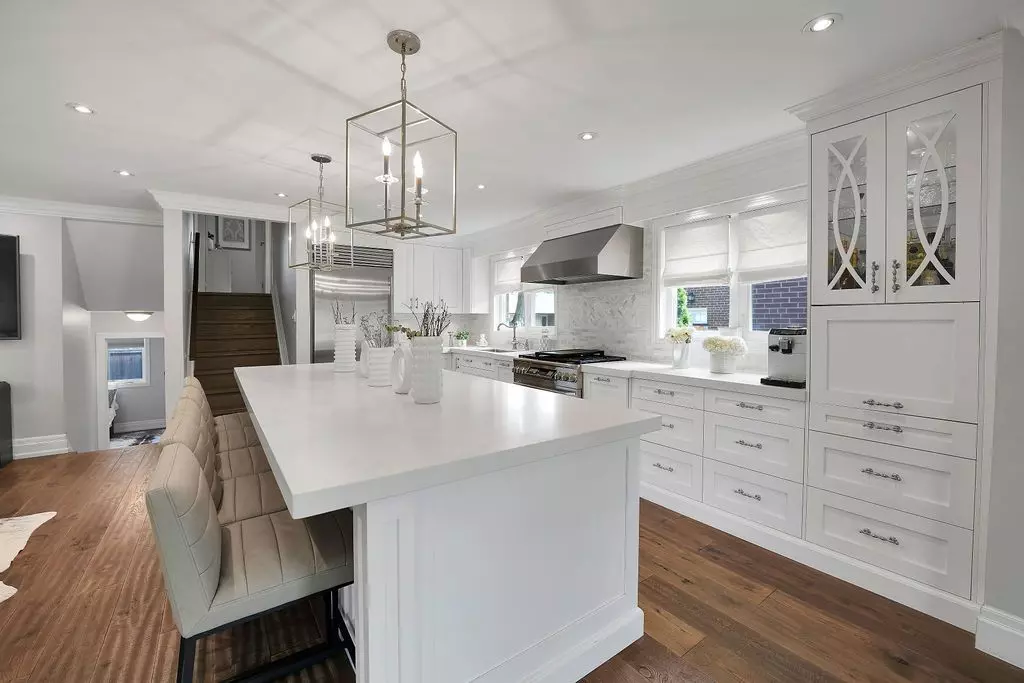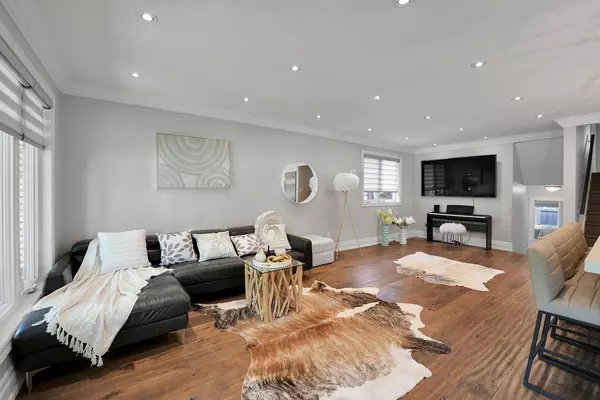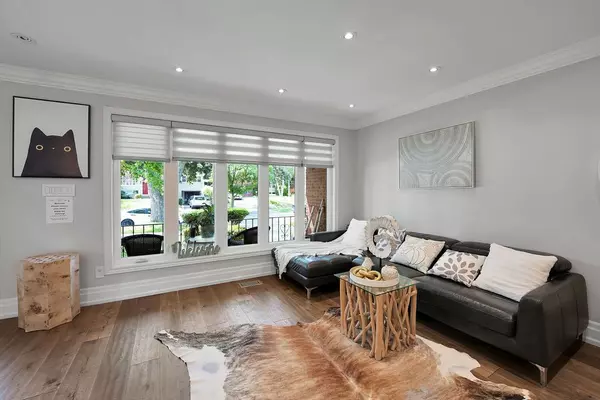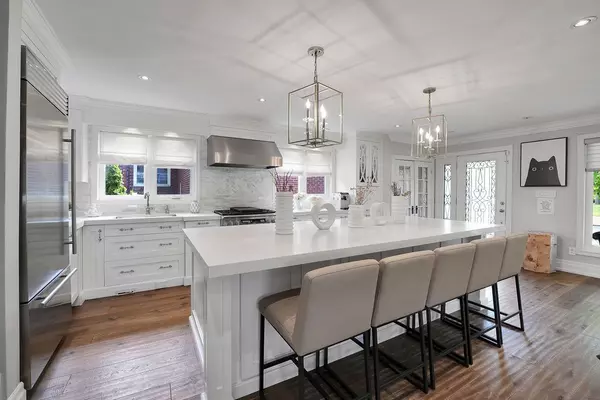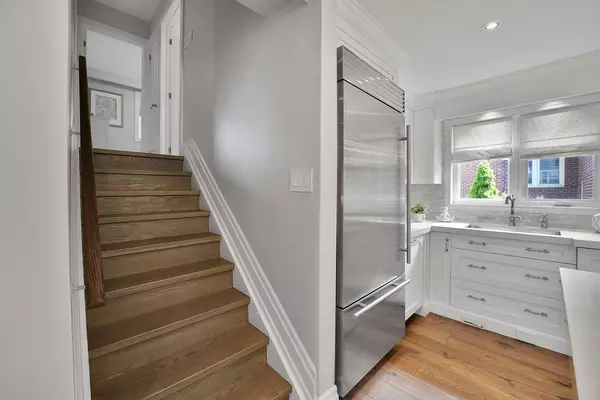REQUEST A TOUR If you would like to see this home without being there in person, select the "Virtual Tour" option and your agent will contact you to discuss available opportunities.
In-PersonVirtual Tour

$ 1,499,999
Est. payment /mo
New
6 Beaumaris CRES Toronto W09, ON M9R 1N8
4 Beds
2 Baths
UPDATED:
11/20/2024 12:05 AM
Key Details
Property Type Single Family Home
Sub Type Detached
Listing Status Active
Purchase Type For Sale
MLS Listing ID W10431496
Style Backsplit 4
Bedrooms 4
Annual Tax Amount $4,860
Tax Year 2024
Property Description
Stunning Detached Home in Central Etobicoke Move-In Ready! Discover this show-stopping, fully renovated home nestled on a quiet street in Central Etobicoke. Set on a generous 53x105 ft lot, this gorgeous detached house offers a serene setting, blending nature with a family-friendly neighborhood. Updated Kitchen with Open Concept: Enjoy a large quartz island with plenty of Storage inside, high-end Italian appliances (including a Fhiaba fridge and Chief grade stove DACOR 6-burner range), custom Lucvaa cabinetry, and Caesarstone countertops. Spacious Layout: The open floor plan includes a welcoming front porch, gracious rooms, and tasteful pastel decor. Finished Basement: Features a cozy custom-made fireplace, separate entrance, and ample space for family activities. Bright & Airy: Sun-filled interiors with large European White Oak flooring and modern finishes. Private Backyard Oasis: Relax on the covered patio with BBQ area, perfect for summer gatherings. Community Amenities:Parks & Recreation: Enjoy nearby Westway Park, Silvercreek Park, Alex Marchetti Park, and a brand-new public baseball park.Schools: Close to Richview CI, John Althouse MS, St. Dimitrius CS, St. Georges JS, Father Serra CS.Recreation Facilities: Tennis courts, pickleball courts, ice rink, and a community pool. Recent Renovations: Renovated everything down to the studs in 2018. Newer bathrooms and roofing. Custom features like crown molding and pot lights throughout. This home is perfectly designed for comfort and style, making it ideal for families seeking a blend of luxury and practicality. The list of upgrades is really long! Move in and enjoy all that this beautiful property and its vibrant community have to offer!
Location
State ON
County Toronto
Area Kingsview Village-The Westway
Rooms
Family Room Yes
Basement Finished, Separate Entrance
Kitchen 1
Interior
Interior Features Carpet Free
Heating Yes
Cooling Central Air
Fireplaces Type Rec Room
Fireplace Yes
Heat Source Gas
Exterior
Exterior Feature Patio, Paved Yard
Garage Private Double
Garage Spaces 2.0
Pool None
Waterfront No
Roof Type Asphalt Shingle
Total Parking Spaces 4
Building
Unit Features Park,Public Transit,School
Foundation Poured Concrete
Listed by RIGHT AT HOME REALTY


