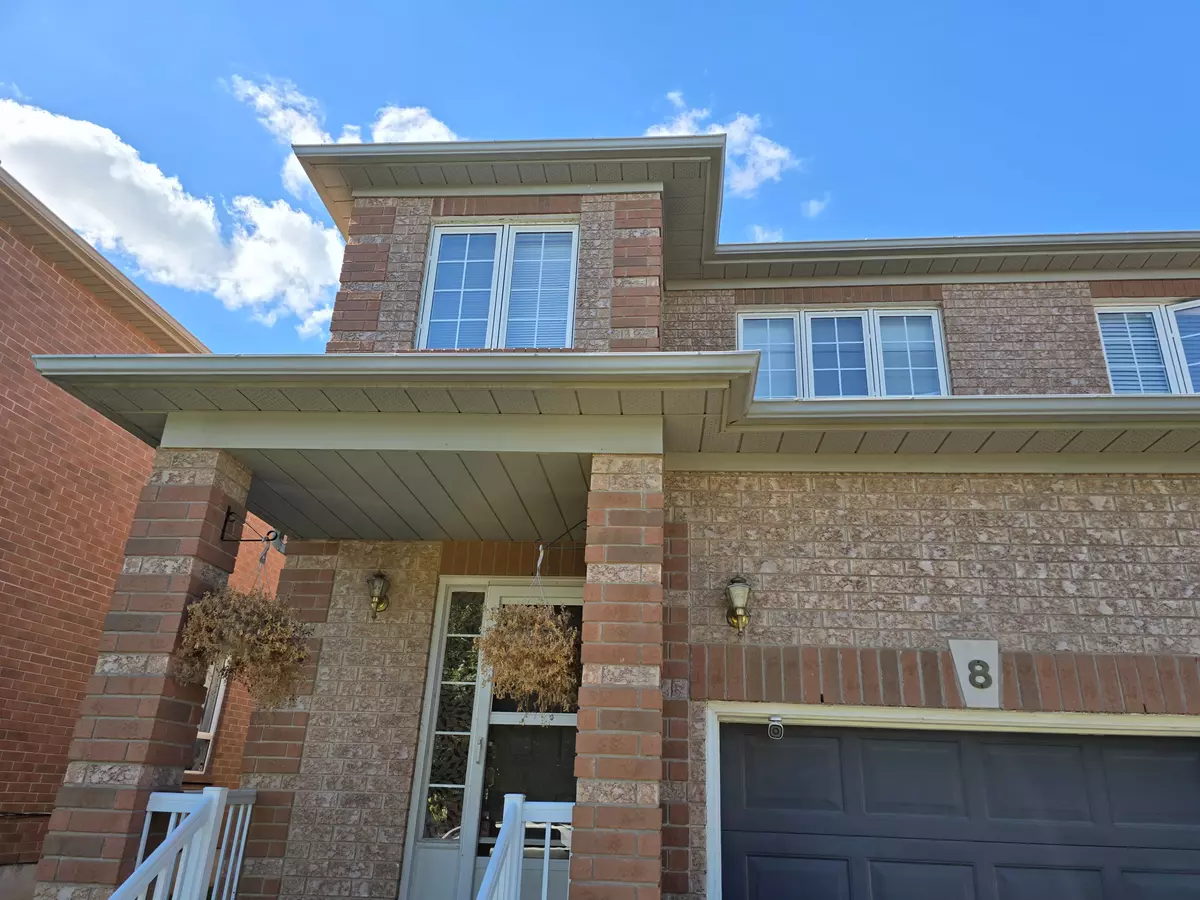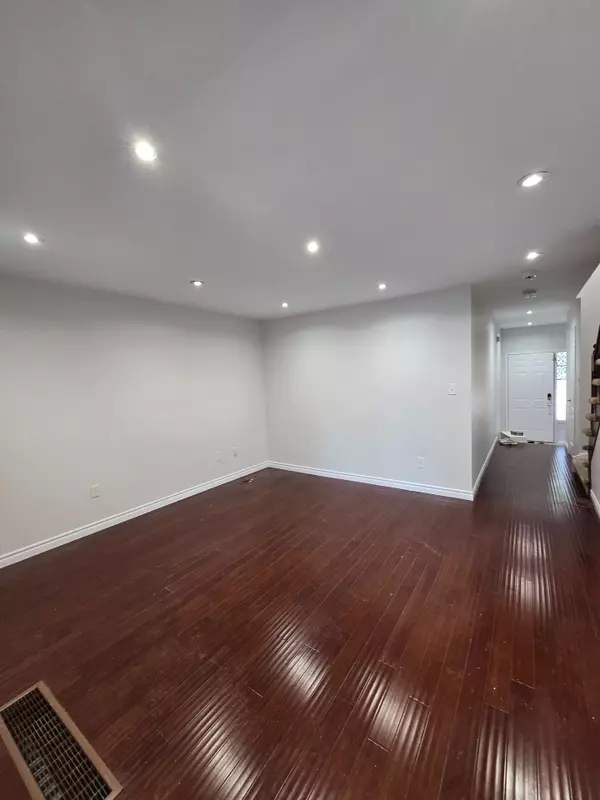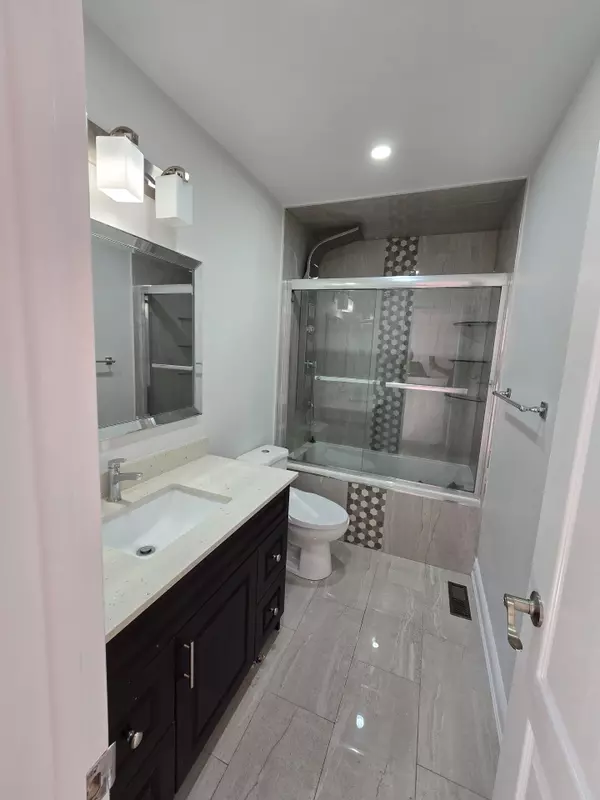REQUEST A TOUR If you would like to see this home without being there in person, select the "Virtual Tour" option and your agent will contact you to discuss available opportunities.
In-PersonVirtual Tour

$ 3,299
New
8 Studebaker TRL Brampton, ON L7A 3A2
3 Beds
3 Baths
UPDATED:
11/19/2024 10:24 PM
Key Details
Property Type Single Family Home
Sub Type Semi-Detached
Listing Status Active
Purchase Type For Rent
MLS Listing ID W10431398
Style 2-Storey
Bedrooms 3
Property Description
Well Kept 3+1 Bedroom Semi-Detached Full house(Basement Included). With Family / Living Room. Private huge Backyard. Move In Ready. Loaded With Pot Lights Int And Ext. Walking Distance To Cassie Campbell Community Center, Credit view Park, Banks, Schools & Plaza. 5 minutes to Mount Pleasant GO.
Location
State ON
County Peel
Area Fletcher'S Meadow
Rooms
Family Room No
Basement Finished
Kitchen 1
Separate Den/Office 1
Interior
Interior Features None
Heating Yes
Cooling None
Fireplace No
Heat Source Gas
Exterior
Garage Mutual
Garage Spaces 2.0
Pool None
Waterfront No
Roof Type Asphalt Shingle
Total Parking Spaces 3
Building
Unit Features Greenbelt/Conservation,Public Transit,Rec./Commun.Centre,School
Foundation Concrete
Listed by ROYAL LEPAGE CREDIT VALLEY REAL ESTATE






