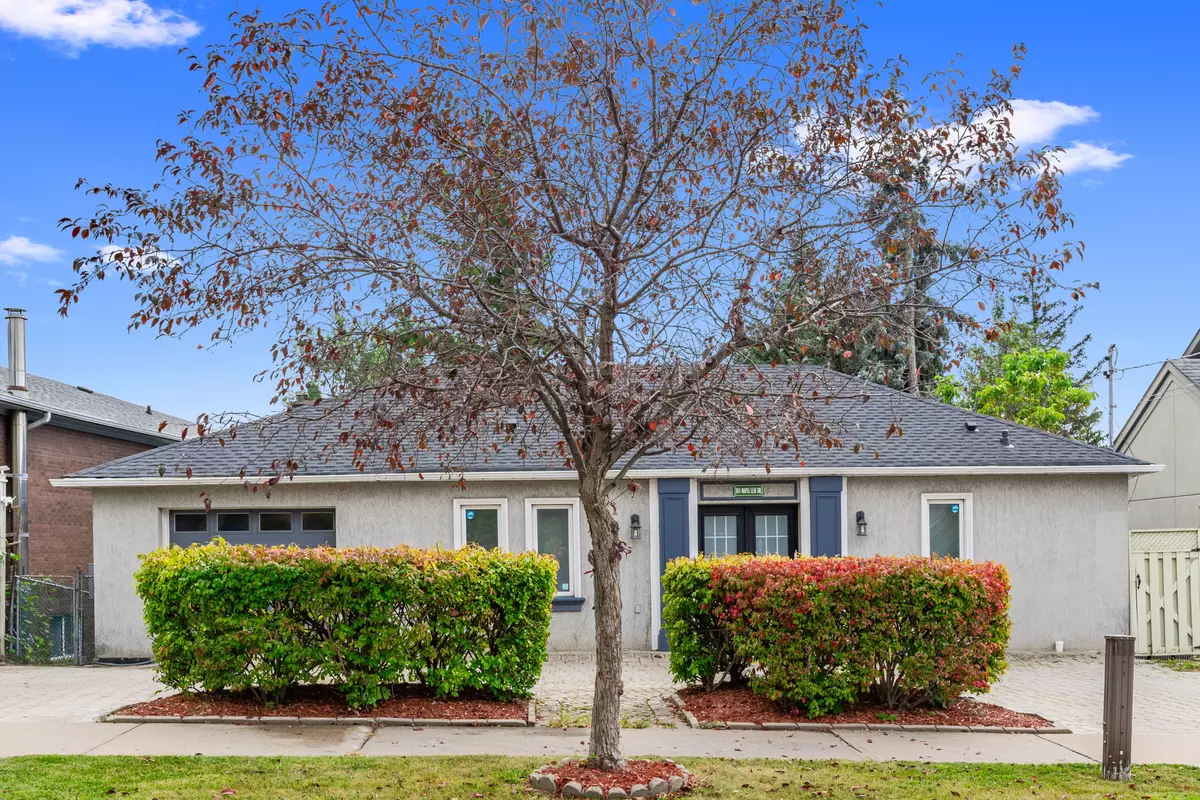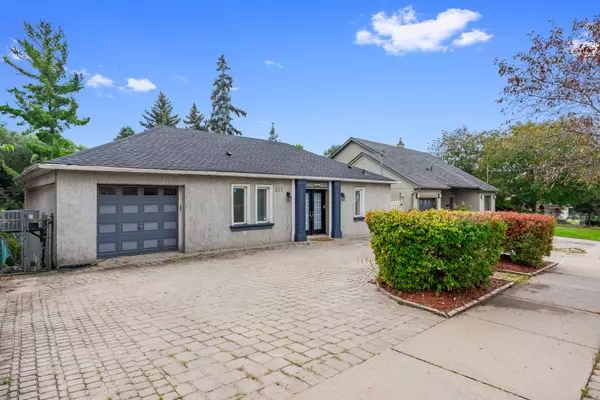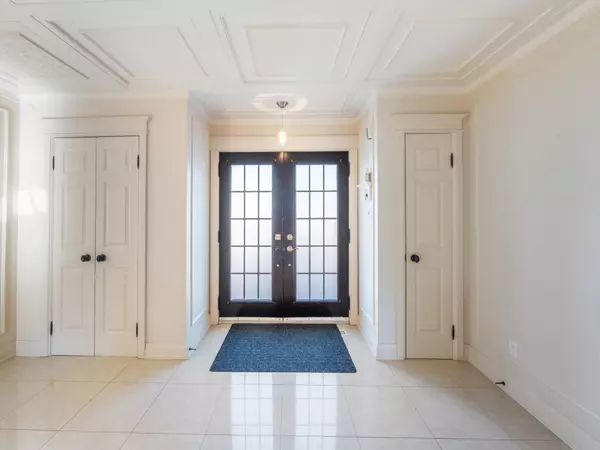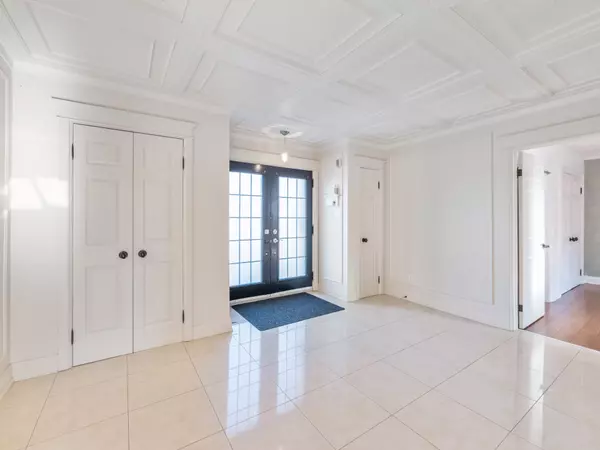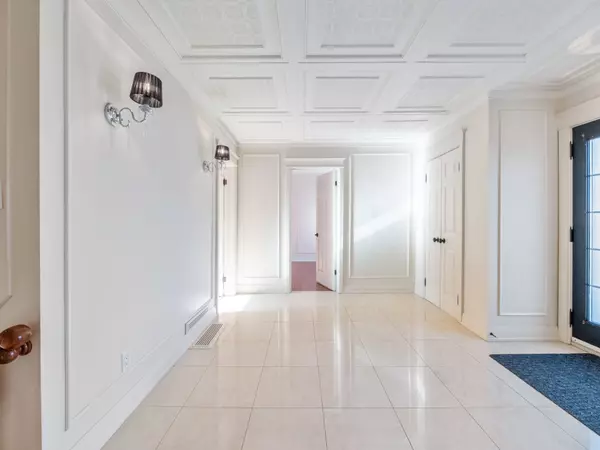REQUEST A TOUR If you would like to see this home without being there in person, select the "Virtual Tour" option and your agent will contact you to discuss available opportunities.
In-PersonVirtual Tour

$ 1,399,000
Est. payment /mo
New
361 Maple Leaf DR Toronto W04, ON M6L 1P4
3 Beds
3 Baths
UPDATED:
11/20/2024 06:23 PM
Key Details
Property Type Single Family Home
Sub Type Detached
Listing Status Active
Purchase Type For Sale
MLS Listing ID W10431253
Style Bungalow-Raised
Bedrooms 3
Annual Tax Amount $5,729
Tax Year 2024
Property Description
A Must-See! Fantastic 3-bedroom, 3-bathroom turn-key home with an incredible above-grade lowerlevel, situated on a rare 60x196.54 ft ravine lot in the sought after Maple Leaf neighbourhood. Themain level welcomes you w/ a spacious, elegant foyer w/ wainscotting throughout that opens to 3bright bedrooms, including a large primary suite w/ a 5-piece ensuite & 2 additional bedrooms w/ a3-pce shared bathroom. The lower level offers expansive space for family living, featuring a massiveeat-in kitchen with high-end finishes, a remarkable dining room beaming w/ natural light, an officeaddition, & open-concept living & family rooms centred around a charming stone fireplace. Multiplewalkouts lead to the beautifully landscaped backyard, where you can kick back on your private patio& enjoy the breathtaking view of the lush ravine. Rare 4 car U-shaped driveway for the utmostconvenience. Just minutes from parks, trails, Yorkdale Mall, transit & highways!
Location
State ON
County Toronto
Area Maple Leaf
Rooms
Family Room Yes
Basement Finished, Walk-Out
Kitchen 1
Interior
Interior Features None
Cooling Central Air
Fireplace Yes
Heat Source Gas
Exterior
Garage Private
Garage Spaces 4.0
Pool None
Waterfront No
Roof Type Not Applicable
Total Parking Spaces 5
Building
Unit Features Park,Public Transit,Ravine,School
Foundation Not Applicable
Listed by HARVEY KALLES REAL ESTATE LTD.


