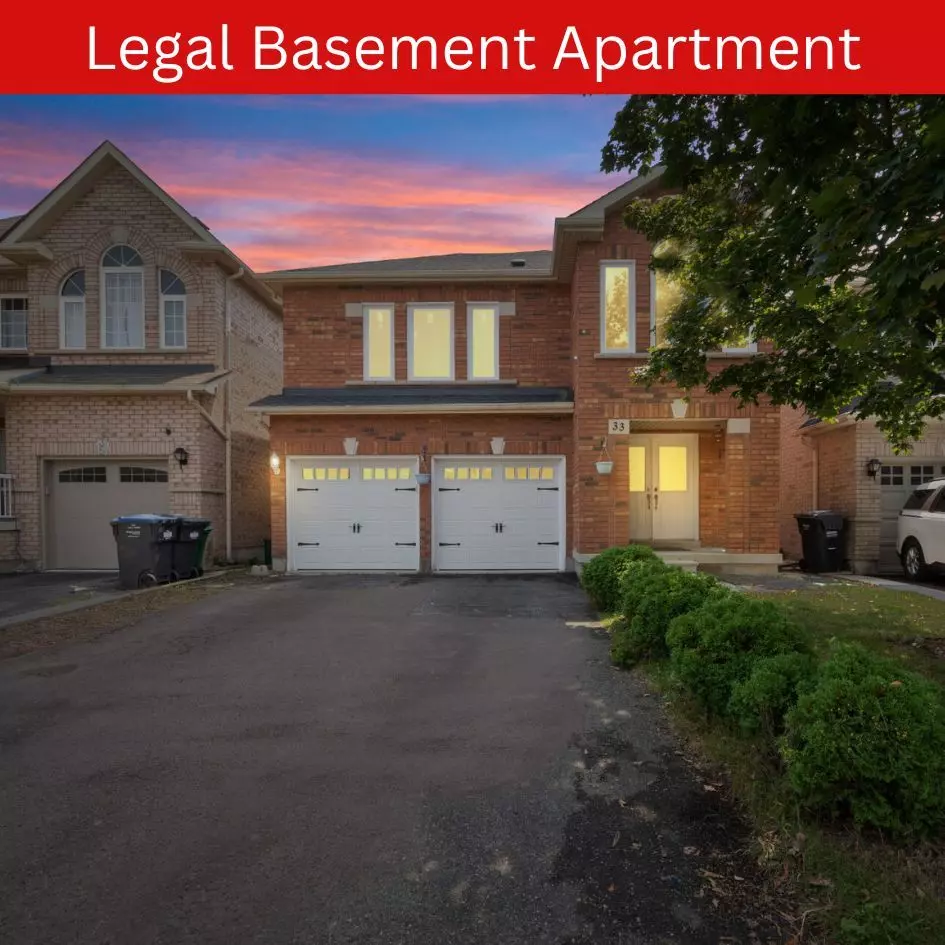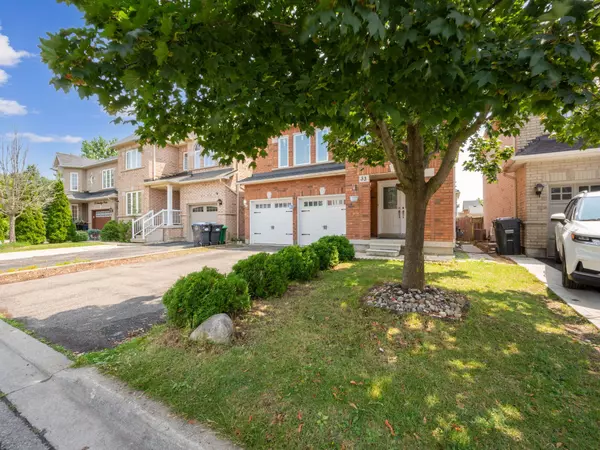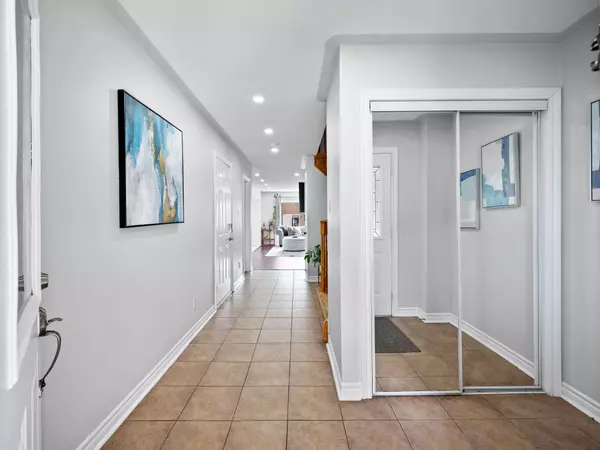REQUEST A TOUR If you would like to see this home without being there in person, select the "Virtual Tour" option and your agent will contact you to discuss available opportunities.
In-PersonVirtual Tour

$ 1,139,888
Est. payment /mo
New
33 Echoridge DR Brampton, ON L7A 3K8
4 Beds
4 Baths
UPDATED:
11/18/2024 09:24 PM
Key Details
Property Type Single Family Home
Sub Type Detached
Listing Status Active
Purchase Type For Sale
MLS Listing ID W10429404
Style 2-Storey
Bedrooms 4
Annual Tax Amount $5,567
Tax Year 2024
Property Description
Look no further!!! Come check out this stunning 4-bedroom full-brick detached home, situated on a quiet street featuring a **** newly done legal basement apartment****. The main floor features an open-concept layout highlighted by laminate flooring and pot lights. The updated kitchen includes newer appliances and quartz countertops. Enjoy your indoor-outdoor living with a walk-out from the breakfast area to a newly constructed large deck, ideal for entertaining guests. Upstairs, you'll find 4 generously sized bedrooms with newly installed laminate flooring, perfect for accommodating a large family. The primary bedroom comes with a 4-piece ensuite and a walk-in closet. The legal basement offers an extra bedroom, a second kitchen, a full bath, and a spacious recreation room. This home is located in an excellent area, within walking distance to numerous schools and other amenities. Don't miss out on this must-see property!
Location
State ON
County Peel
Area Fletcher'S Meadow
Rooms
Family Room No
Basement Finished, Separate Entrance
Kitchen 2
Separate Den/Office 1
Interior
Interior Features Other
Cooling Central Air
Fireplace No
Heat Source Gas
Exterior
Exterior Feature Deck
Garage Private
Garage Spaces 4.0
Pool None
Waterfront No
Roof Type Asphalt Shingle
Total Parking Spaces 6
Building
Foundation Poured Concrete
Listed by RE/MAX REALTY SERVICES INC.






