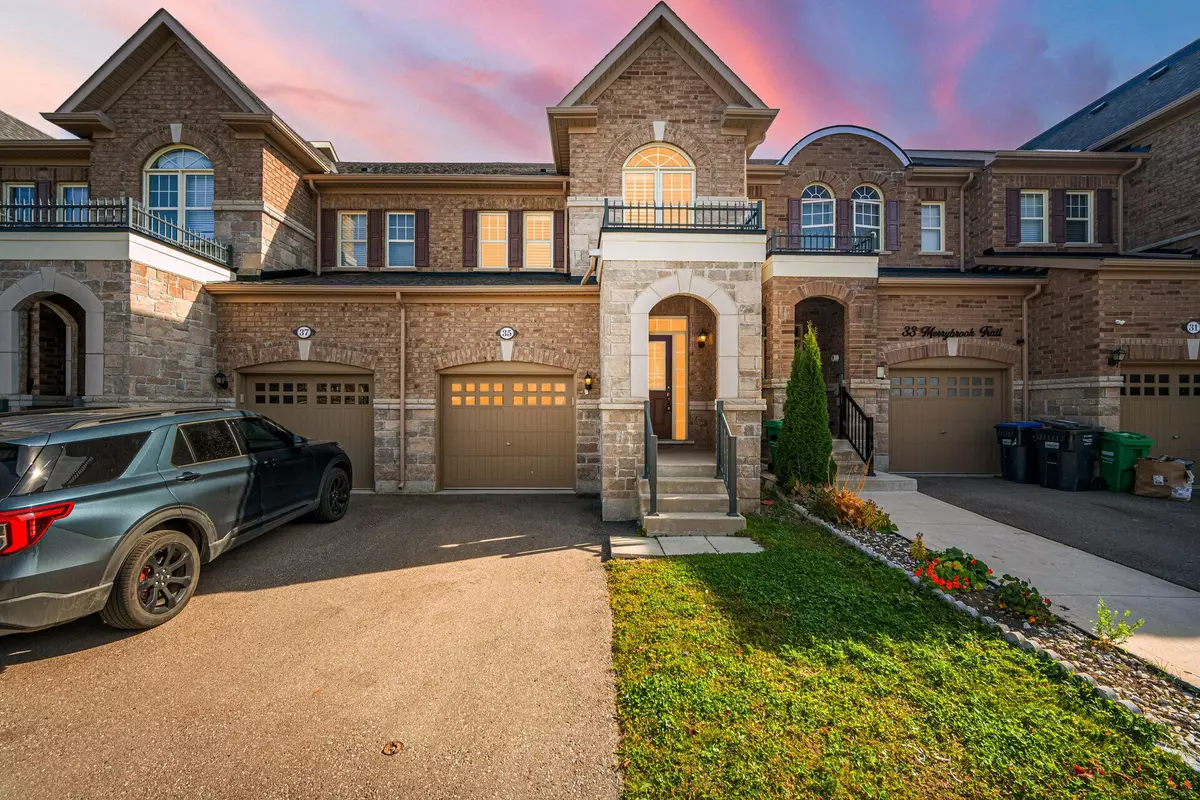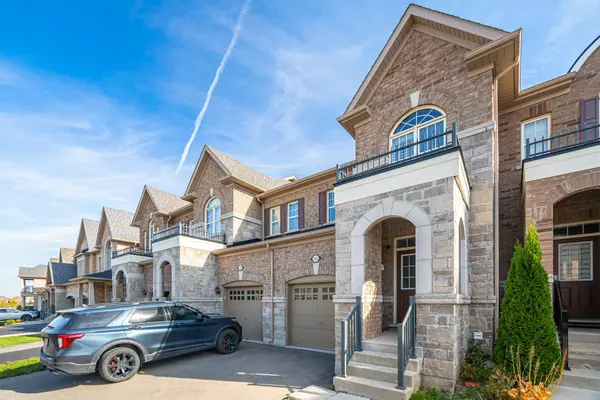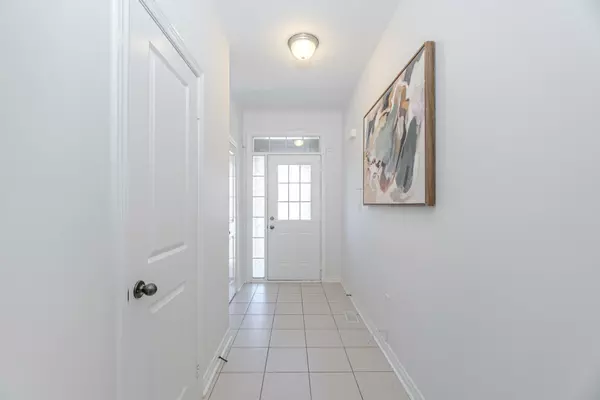REQUEST A TOUR If you would like to see this home without being there in person, select the "Virtual Tour" option and your agent will contact you to discuss available opportunities.
In-PersonVirtual Tour

$ 799,900
Est. payment /mo
New
35 Merrybrook TRL Brampton, ON L7A 4W1
3 Beds
3 Baths
UPDATED:
11/20/2024 04:15 PM
Key Details
Property Type Townhouse
Sub Type Att/Row/Townhouse
Listing Status Active
Purchase Type For Sale
Approx. Sqft 1500-2000
MLS Listing ID W10428928
Style 2-Storey
Bedrooms 3
Annual Tax Amount $5,196
Tax Year 2023
Property Description
Fabulous Freehold Townhome with a bright, open-concept design featuring 3 spacious Bedrooms + Den and 9-foot ceilings on the main level. This home boasts a gourmet kitchen with upgraded dark cabinetry, granite countertops, a stylish backsplash, high-end stainless steel appliances, and an undermount sink-perfect for the home chef. The main level is enhanced by upgraded oak stairs with iron pickets and gleaming hardwood floors that extend throughout all bedrooms, the den, and the upper hallway. Custom California Shutters add elegance and privacy. The upper level includes a convenient computer niche and spacious bedrooms, with the master suite showcasing double doors and dual closets for ample storage. Ideally located near major highways (410, 401, & 407), just a short walk to Mount Pleasant Go Station, and close to schools, shopping, parks, and the library. Enjoy luxurious living in this prime Brampton location-don't miss out!
Location
State ON
County Peel
Area Brampton North
Rooms
Family Room No
Basement Full
Kitchen 3
Interior
Interior Features Other
Cooling Central Air
Fireplace No
Heat Source Gas
Exterior
Garage Private
Garage Spaces 1.0
Pool None
Waterfront No
Roof Type Shingles
Total Parking Spaces 2
Building
Unit Features Library,Park,Public Transit,School,School Bus Route
Foundation Concrete
Listed by RE/MAX REALTY SPECIALISTS INC.






