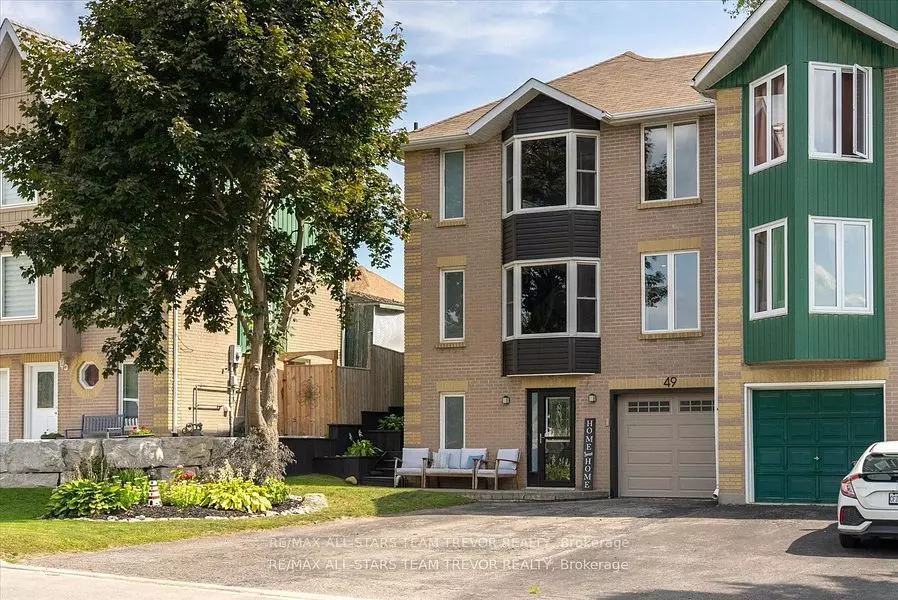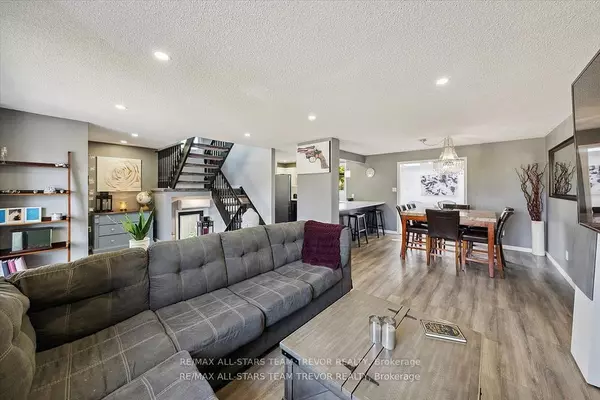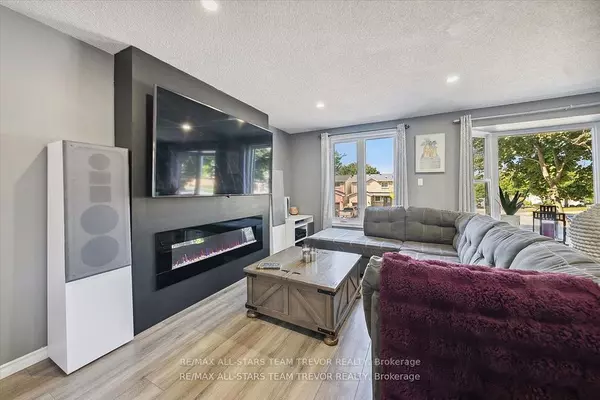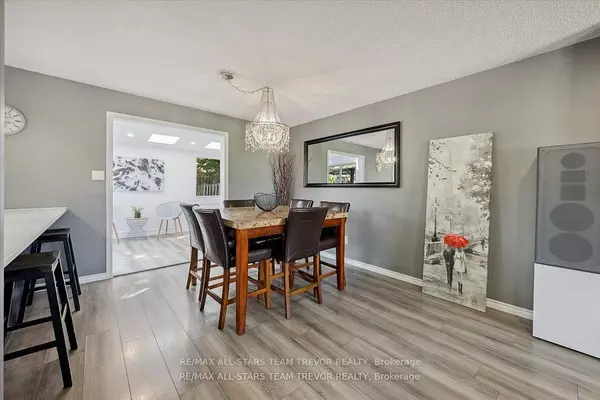REQUEST A TOUR If you would like to see this home without being there in person, select the "Virtual Tour" option and your agent will contact you to discuss available opportunities.
In-PersonVirtual Tour

$ 824,900
Est. payment /mo
Active
49 Annamaria DR Georgina, ON L4P 3H5
3 Beds
3 Baths
UPDATED:
11/18/2024 04:16 PM
Key Details
Property Type Single Family Home
Sub Type Semi-Detached
Listing Status Active
Purchase Type For Sale
Approx. Sqft 1100-1500
MLS Listing ID N10428747
Style 3-Storey
Bedrooms 3
Annual Tax Amount $3,388
Tax Year 2023
Property Description
Welcome to this stunningly updated 1,338 sqft, 3 bed, 3 bath semi-detached on a 35'x101' lot in desirable Keswick. The entrance features electric fireplace, large windows that allow lots of natural light, spacious laundry rm w/pot lights, quartz counters, stainless steel sink, brass hardware, & newer washer/dryer, as well as a luxurious 3-piece bath w/rain shower head, hexagon ceramic tiles, cultured stone walls, live-edge countertop, vessel sink & upgraded light fixtures. The 2nd level features laminate t/out & a living room w/large built-in electric fireplace, ample windows & pot lights. The updated 2-piece powder rm features vessel sink, ceramic flooring & ceramic backsplash. The open-concept kitchen boasts black stainless appliances, new laminate counters, ceramic backsplash, brass hardware & a mix of navy blue lower cabinets w/white uppers. The kitchen flows seamlessly into the dining/living areas, ideal for gatherings. The sunroom is a bonus space flooded w/natural light from ample windows & skylights, laminate flooring & bead wall paneling. This serene area provides picturesque views of the backyard & direct access through sliding glass doors to the deck. On the 3rd level, you're greeted by a large window that fills the stairwell w/light. This level features laminate flooring t/out & a beautifully updated 5-piece bath w/his-her sinks, gold accents, ceramic wall tiles & luxurious rain shower head. The primary bdrm features large windows w/views of Lake Simcoe, double-door entrance w/frosted glass, a spacious nook, pot lights, & feature wall w/decorative paneling. The spacious 2nd & 3rd bdrms offer laminate flooring, pot lights, ample sized closets & windows. The exterior is very inviting w/mature tree, new black vinyl siding, upgraded aluminum garage door, & dark-stained decking w/river rock accents. The backyard is perfect for relaxing & entertaining w/outdoor fireplace & beautiful gardens. This home is a true gem close to Lake Simcoe and all the amenities.
Location
State ON
County York
Community Keswick North
Area York
Region Keswick North
City Region Keswick North
Rooms
Family Room No
Basement Other
Kitchen 1
Interior
Interior Features None
Cooling Other
Fireplace Yes
Heat Source Other
Exterior
Parking Features Private
Garage Spaces 5.0
Pool None
Roof Type Asphalt Shingle
Total Parking Spaces 5
Building
Unit Features Fenced Yard,Library,Park,Public Transit,Rec./Commun.Centre,School
Foundation Concrete
Listed by RE/MAX ALL-STARS TEAM TREVOR REALTY






