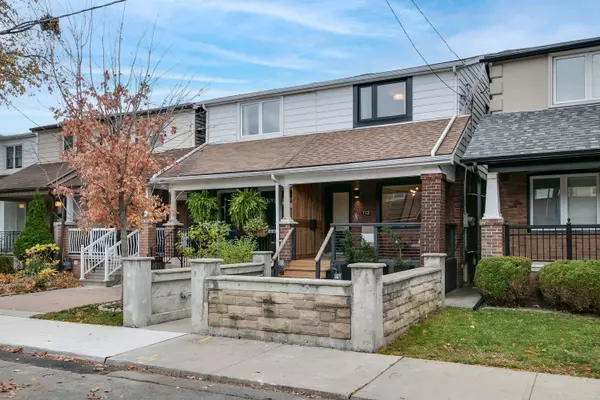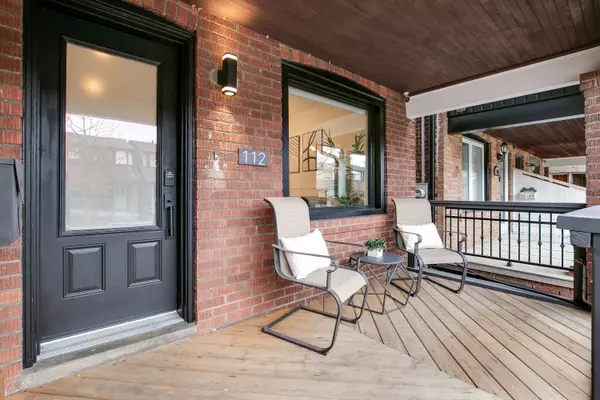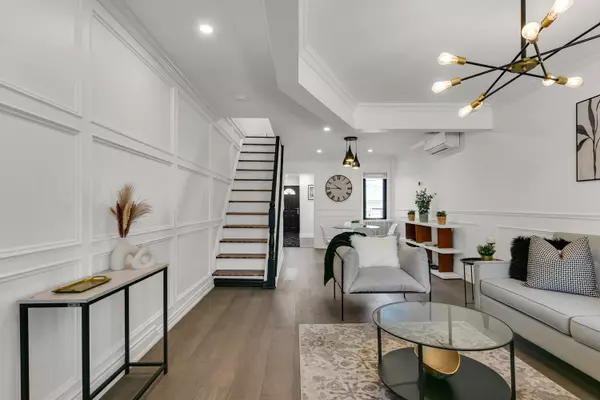REQUEST A TOUR If you would like to see this home without being there in person, select the "Virtual Tour" option and your agent will contact you to discuss available opportunities.
In-PersonVirtual Tour

$ 789,000
Est. payment /mo
New
112 Rosethorn AVE Toronto W03, ON M6N 3L1
2 Beds
3 Baths
UPDATED:
11/19/2024 12:44 AM
Key Details
Property Type Single Family Home
Sub Type Semi-Detached
Listing Status Active
Purchase Type For Sale
MLS Listing ID W10428664
Style 2-Storey
Bedrooms 2
Annual Tax Amount $3,133
Tax Year 2024
Property Description
Welcome to your next home on Rosethorn! This beautifully updated 2-bedroom, 3-bathroom gem is located in a family-friendly, community-driven neighbourhood. The front yard, enclosed by a contemporary stone wall and a new front railing with steel cable, offers a touch of privacy and boosts curb appeal. Inside, youll love all the updates, from the wall accents on the staircase to the bright, open-concept living spaces. The kitchen features sleek cabinets, updated appliances, a main floor bath, and a walkout to the yard & parking-perfect for entertaining or relaxing with family. The finished basement, with its separate entrance and bathroom, offers flexibility for extra living space, home office, or income potential. Located in a welcoming neighbourhood with easy access to schools, parks, and amenities, this home is designed to fit your lifestyle. Modern, versatile, and completely move-in ready-your next chapter starts here on Rosethorn!
Location
State ON
County Toronto
Area Weston-Pellam Park
Rooms
Family Room No
Basement Finished, Separate Entrance
Kitchen 1
Interior
Interior Features Carpet Free, In-Law Capability
Cooling Wall Unit(s)
Fireplace No
Heat Source Gas
Exterior
Garage Lane
Garage Spaces 2.0
Pool None
Waterfront No
Roof Type Shingles
Total Parking Spaces 2
Building
Unit Features Fenced Yard,Park,Public Transit,School
Foundation Brick, Concrete Block
Listed by ROYAL LEPAGE SUPREME REALTY






