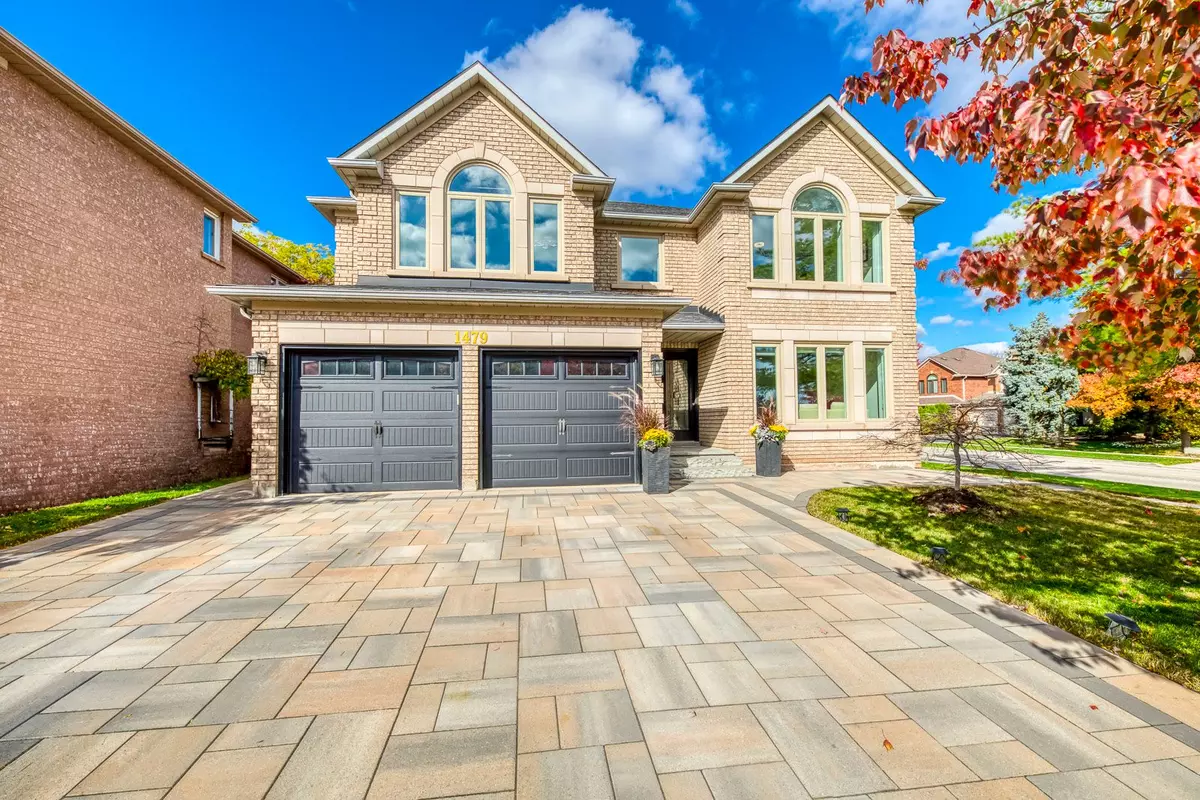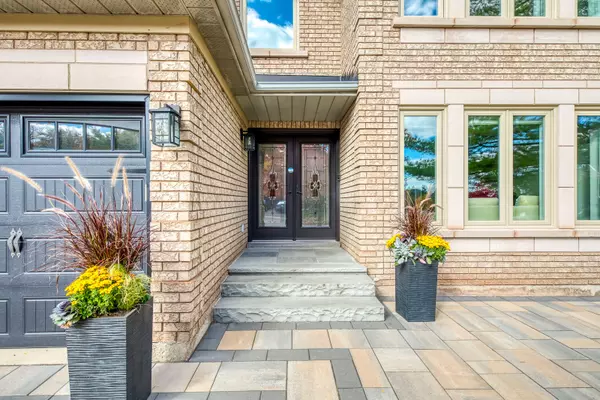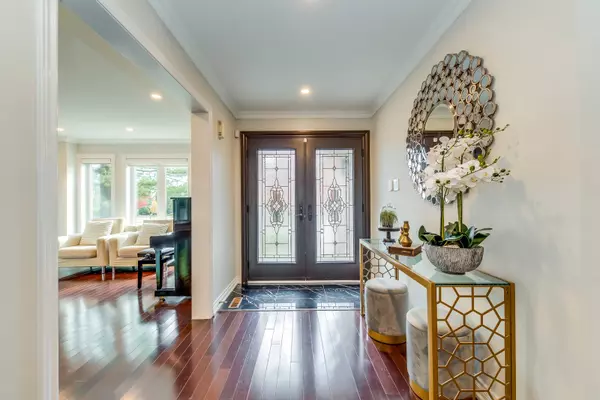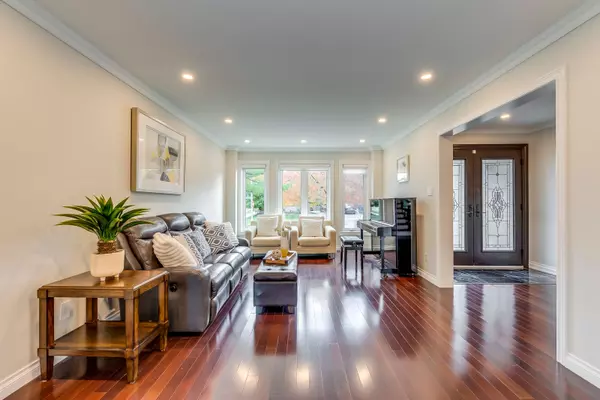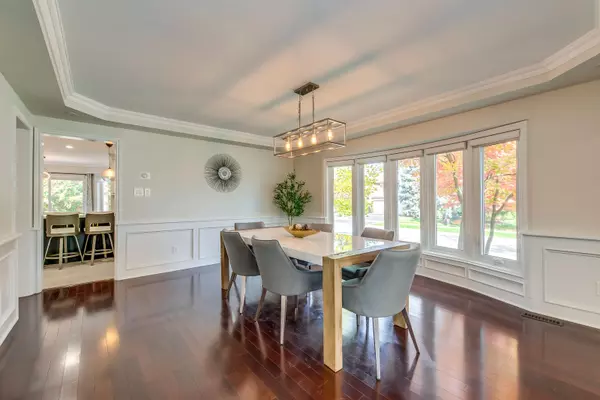REQUEST A TOUR If you would like to see this home without being there in person, select the "Virtual Tour" option and your advisor will contact you to discuss available opportunities.
In-PersonVirtual Tour

$ 2,528,000
Est. payment /mo
New
1479 Creekwood TRL Oakville, ON L6H 6E6
5 Beds
5 Baths
UPDATED:
11/18/2024 02:06 PM
Key Details
Property Type Single Family Home
Sub Type Detached
Listing Status Active
Purchase Type For Sale
Approx. Sqft 3500-5000
MLS Listing ID W10428369
Style 2-Storey
Bedrooms 5
Annual Tax Amount $9,764
Tax Year 2024
Property Description
Welcome to 1479 Creekwood Trail! This stunningly renovated 5-bedroom, 5-bathroom home is located in the highly sought-after Joshua Creek area. Spanning over 3729 sqft above grade plus professional finished basement. Enjoy spacious open-concept living with main floor office, formal living room, dining room, and family room. The chefs kitchen is a true highlight, featuring a large island, stainless steel appliances, and walk-out to new interlock patio.The luxurious primary suite offers his-and-hers walk-in closets and 5-piece ensuite complete with double vanity, soaker tub, and glass shower. The second bedroom with semi-ensuite for added convenience.Two staircases lead to the finished lower level, which features a generous recreation room, family theatre with fireplace, 3-piece bath, gym, and plenty of storage. The beautifully landscaped yard boasts an oversized interlock driveway, with paved sidewalk leading to the lovely interlock patio.This home is just minutes away from top-ranked schools, recreation center, library, parks, trails, pond, highway access, shopping, dining, and all essential amenities!
Location
State ON
County Halton
Area Iroquois Ridge North
Rooms
Family Room Yes
Basement Separate Entrance, Finished
Kitchen 1
Separate Den/Office 1
Interior
Interior Features Auto Garage Door Remote, Carpet Free, Built-In Oven
Cooling Central Air
Fireplaces Type Natural Gas, Electric
Fireplace Yes
Heat Source Gas
Exterior
Garage Private
Garage Spaces 3.0
Pool None
Waterfront No
Roof Type Asphalt Shingle
Total Parking Spaces 5
Building
Foundation Unknown
Listed by RE/MAX ONESTOP TEAM REALTY


