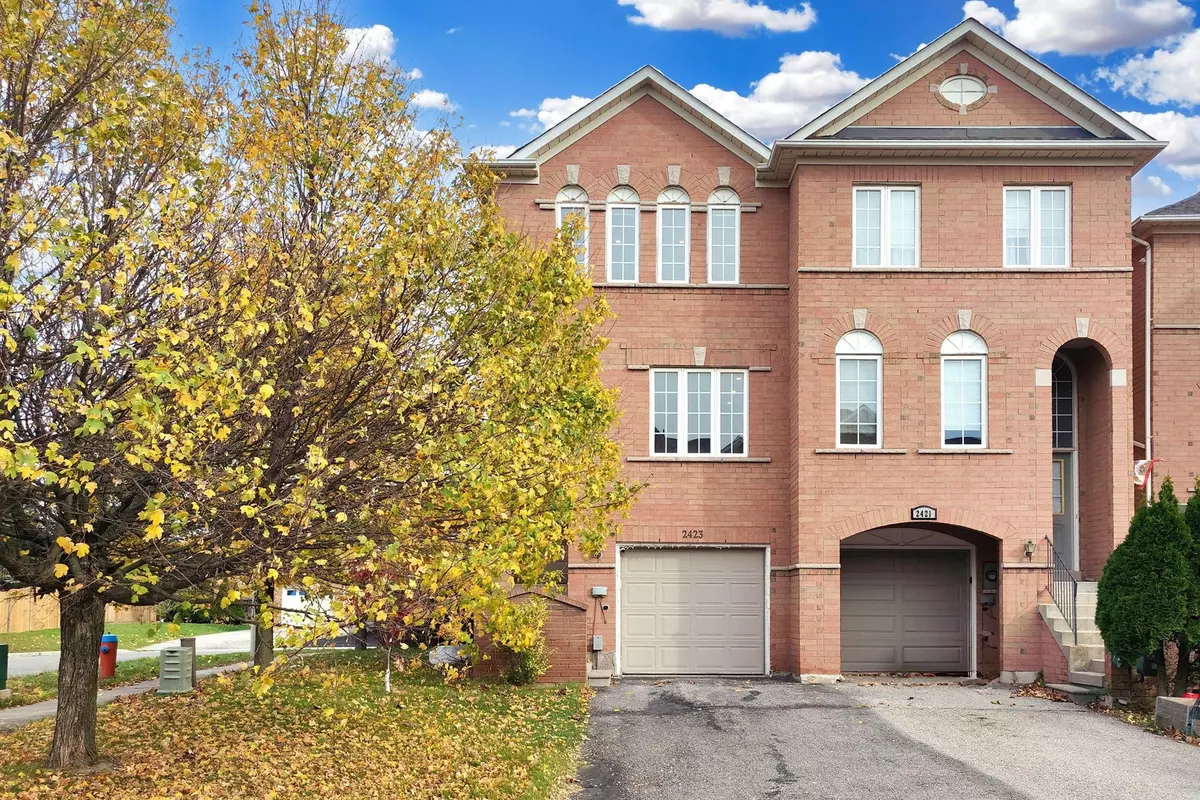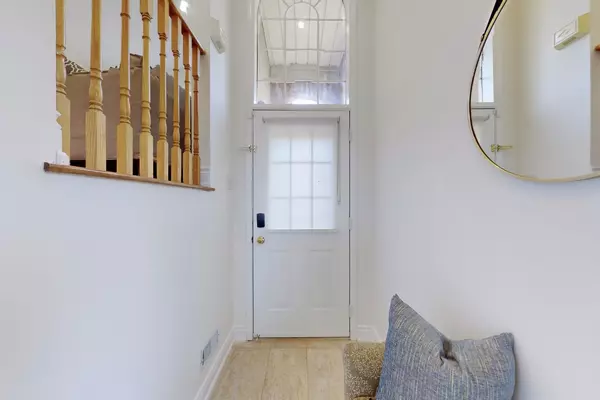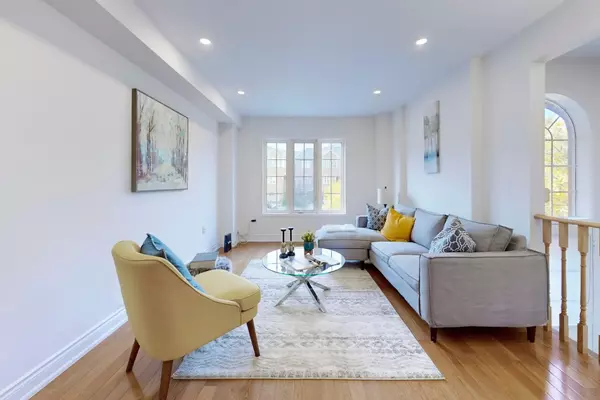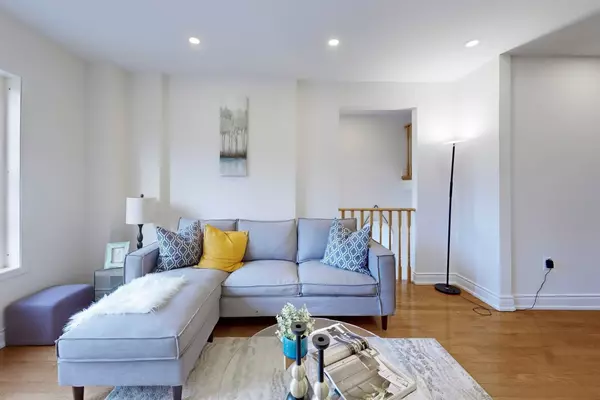REQUEST A TOUR If you would like to see this home without being there in person, select the "Virtual Tour" option and your agent will contact you to discuss available opportunities.
In-PersonVirtual Tour

$ 1,049,900
Est. payment /mo
Pending
2423 Ravinebrook CRES Oakville, ON L6H 6Y2
3 Beds
3 Baths
UPDATED:
11/21/2024 05:40 PM
Key Details
Property Type Townhouse
Sub Type Att/Row/Townhouse
Listing Status Pending
Purchase Type For Sale
Approx. Sqft 1100-1500
MLS Listing ID W10426136
Style 3-Storey
Bedrooms 3
Annual Tax Amount $3,724
Tax Year 2024
Property Description
Beautifully upgraded 3-Bedroom, 3-Bathroom Freehold End Unit on a Prestigious Street, Steps away from serene ravines, scenic trails, ponds, and parks. Bright, open-concept living and dining room boasts gleaming hardwood floors, while the eat-in kitchen includes sliding doors overlooking a spacious, landscaped, fenced backyard. The upper level offers three generously sized bedrooms, including a primary bedroom with a 4-piece ensuite. Notable Upgrades (Approx. $70-75K):Washer & Dryer (April 2022),Furnace (January 2021),Kitchen Renovation (July 2021),Hardwood Flooring (June 2020), Patio Installation (March 2022),Drip Irrigation System, Fresh Painting & Pot lights (November 2024)Custom Blinds (May 2023)Driveway Sealing (July 2020)Hot water tank owned (not rented). This home is move-in ready and offers exceptional value in a highly desirable location.
Location
State ON
County Halton
Area Uptown Core
Rooms
Family Room Yes
Basement Finished with Walk-Out
Kitchen 1
Interior
Interior Features Water Heater
Heating Yes
Cooling Central Air
Fireplace No
Heat Source Gas
Exterior
Garage Private
Garage Spaces 2.0
Pool None
Waterfront No
Roof Type Asphalt Shingle
Total Parking Spaces 3
Building
Foundation Poured Concrete
Listed by RE/MAX CROSSROADS REALTY INC.






