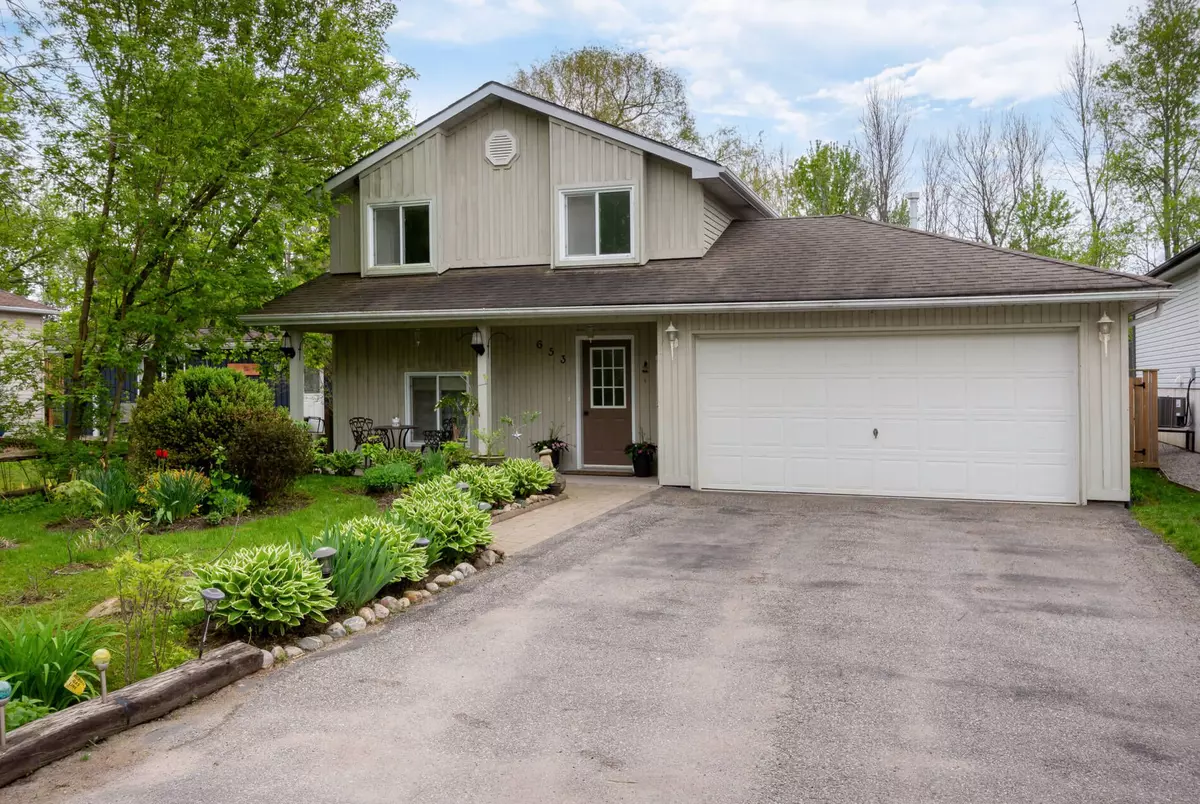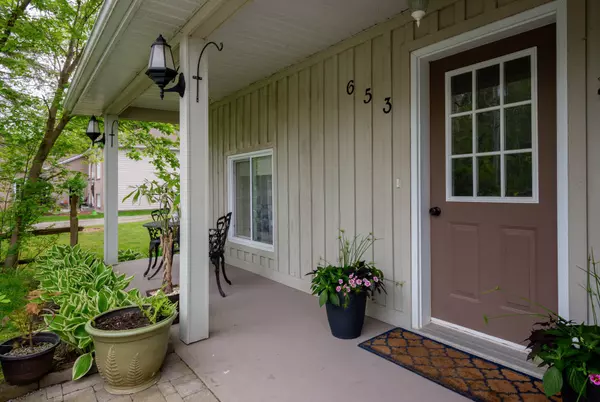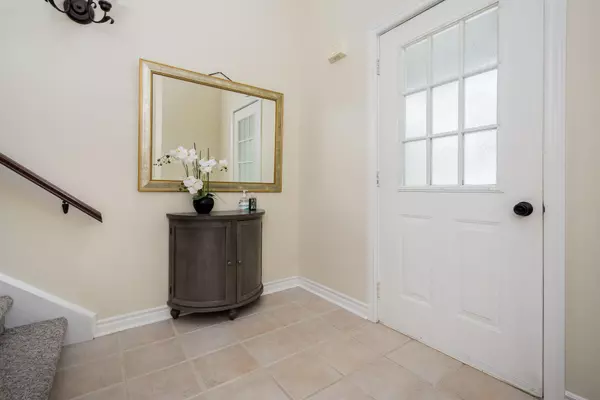REQUEST A TOUR If you would like to see this home without being there in person, select the "Virtual Tour" option and your agent will contact you to discuss available opportunities.
In-PersonVirtual Tour

$ 799,000
Est. payment /mo
New
653 Chestnut ST Innisfil, ON L9S 2H7
4 Beds
2 Baths
UPDATED:
11/15/2024 04:57 PM
Key Details
Property Type Single Family Home
Sub Type Detached
Listing Status Active
Purchase Type For Sale
Approx. Sqft 2000-2500
MLS Listing ID N10426181
Style Bungalow-Raised
Bedrooms 4
Annual Tax Amount $3,832
Tax Year 2023
Property Description
Welcome to 653 Chestnut Street Innisfil! Your new lifestyle of peace and serenity awaits! This well-kept and spacious detached 4-bedroom home with a double car garage sits on a premium 50 x 150ft lot and is located in the desirable Innisfil Area! Just a short walk to the beach and lake, this home offers an incredible lifestyle change for those tired of the busy city lifestyle. Extremely rare find, this beautiful home backs onto a ravine. Featuring large principal rooms, a modern kitchen with stainless steel appliances, and a breakfast area with a walk-out to a private deck overlooking the serene natural beauty, creating an oasis of calm - perfect for entertaining guests. Additionally enjoy renovated bathrooms and a modern laundry room. Your new lifestyle awaits in the picturesque town of Innsfil.
Location
State ON
County Simcoe
Area Rural Innisfil
Rooms
Family Room Yes
Basement Finished
Kitchen 1
Interior
Interior Features Central Vacuum
Cooling Central Air
Fireplace No
Heat Source Gas
Exterior
Garage Private, Available
Garage Spaces 4.0
Pool None
Waterfront No
Roof Type Shingles
Total Parking Spaces 6
Building
Unit Features Golf,Lake Access,Park,Ravine
Foundation Concrete
Listed by REALTY EXECUTIVES PRIORITY ONE LIMITED






