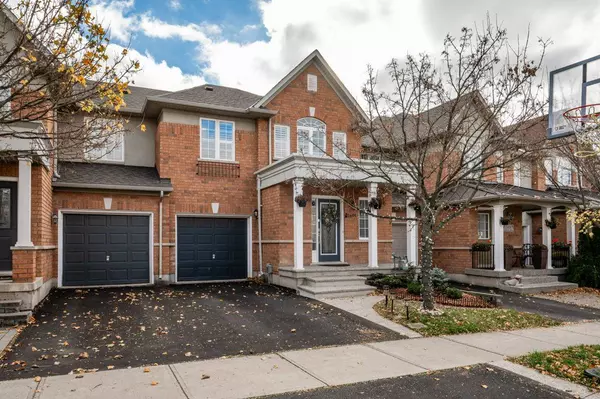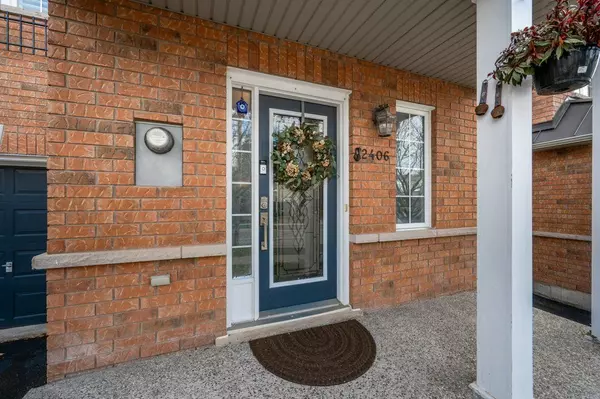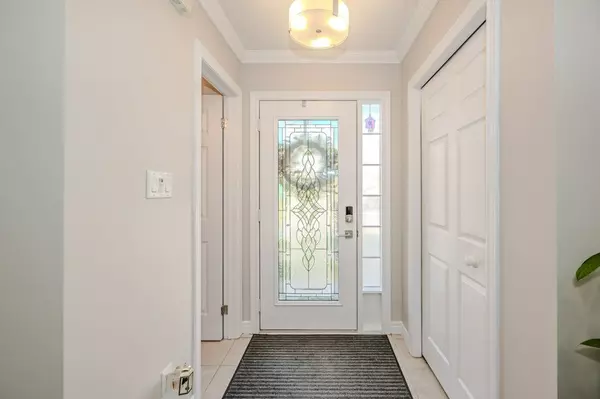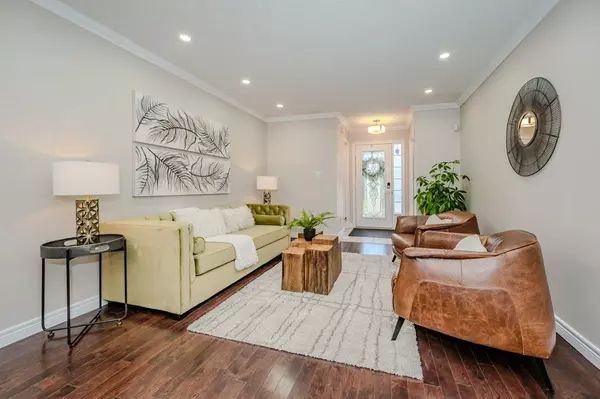REQUEST A TOUR If you would like to see this home without being there in person, select the "Virtual Tour" option and your advisor will contact you to discuss available opportunities.
In-PersonVirtual Tour

$ 1,099,000
Est. payment /mo
Pending
2406 Sequoia WAY Oakville, ON L6M 4Z7
3 Beds
4 Baths
UPDATED:
11/20/2024 07:49 PM
Key Details
Property Type Townhouse
Sub Type Att/Row/Townhouse
Listing Status Pending
Purchase Type For Sale
Approx. Sqft 1500-2000
MLS Listing ID W10426019
Style 2-Storey
Bedrooms 3
Annual Tax Amount $4,218
Tax Year 2024
Property Description
Welcome to 2406 Sequoia Way, a gem nestled in Oakville's sought-after Westmount community! This address offers the perfect blend of convenience and charm, with top-rated schools like St. Joan of Arc Catholic, Garth Webb Secondary, and Captain R. Wilson Public just a short stroll away. Explore nearby scenic parks and nature trails, creating a harmonious balance of urban living and natural beauty. Step inside and discover a beautifully designed main level that radiates warmth and sophistication. Gleaming hardwood floors flow through open living and dining areas, leading to a family room with cozy gas fireplace, perfect for chilly evenings. The stylish eat-in kitchen boasts granite countertops, a designer backsplash, and spacious pantry. The sunny breakfast nook leads to a private, fully fenced backyard with a tiered deck - an inviting space for entertaining or unwinding. The upper level was tailored for comfort and functionality. Here, you'll find an oversized primary bedroom with a walk-in closet and a luxurious four-piece ensuite with a soaker tub. A second bedroom with vaulted ceiling, a third bedroom with its own walk-in closet, a four-piece main bathroom, and a convenient laundry room complete this ideal family-friendly level. The newly finished basement (2023) expands your living space with style. Luxury vinyl flooring sets the tone for a versatile recreation room, wet bar, gym or den, an additional bedroom or office, and a three-piece bathroom. Ample storage ensures every item has its place, keeping your home organized and clutter-free. This impeccably maintained freehold townhome boasts numerous updates, including attic insulation (2024), furnace and central air (2019), a roof replacement (2018), and California shutters. Additional features like inside garage entry and privacy-enhancing backyard cedars add to its appeal. With 3+1 bedrooms and a freshly painted interior, this home delivers family-friendly comfort in a vibrant, welcoming neighbourhood!
Location
State ON
County Halton
Area West Oak Trails
Rooms
Family Room Yes
Basement Full, Finished
Kitchen 1
Separate Den/Office 1
Interior
Interior Features Storage, Auto Garage Door Remote
Cooling Central Air
Fireplaces Type Family Room, Natural Gas
Fireplace Yes
Heat Source Gas
Exterior
Exterior Feature Deck, Porch
Garage Private
Garage Spaces 1.0
Pool None
Waterfront No
Roof Type Asphalt Shingle
Total Parking Spaces 2
Building
Unit Features Rec./Commun.Centre,School,Park,Greenbelt/Conservation,Hospital,Golf
Foundation Poured Concrete
Listed by ROYAL LEPAGE REAL ESTATE SERVICES LTD.






