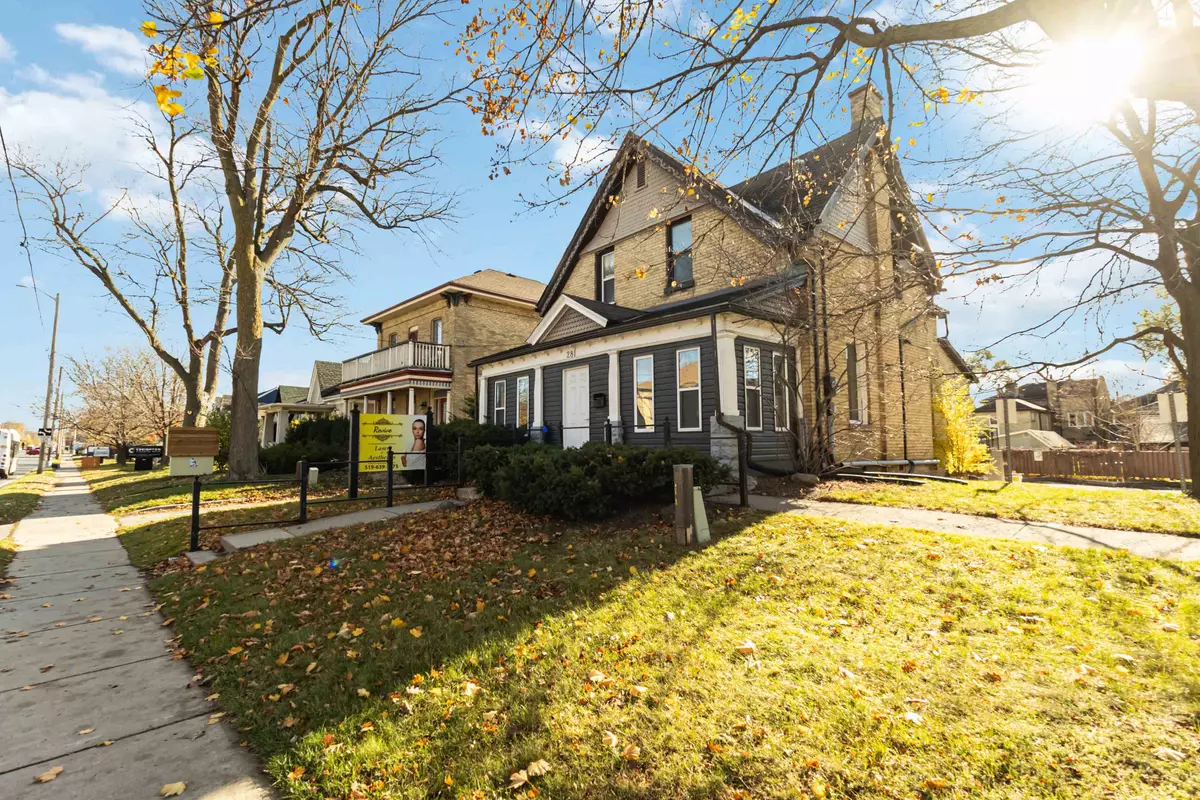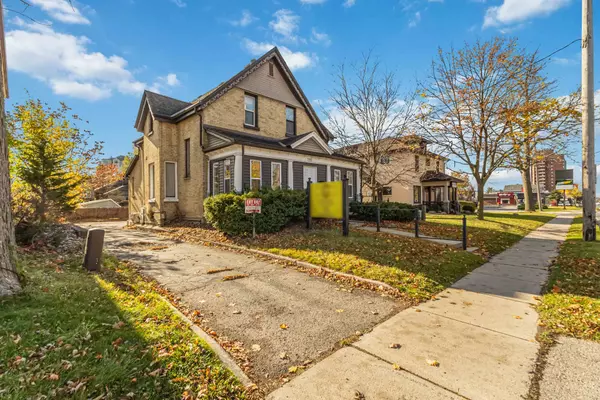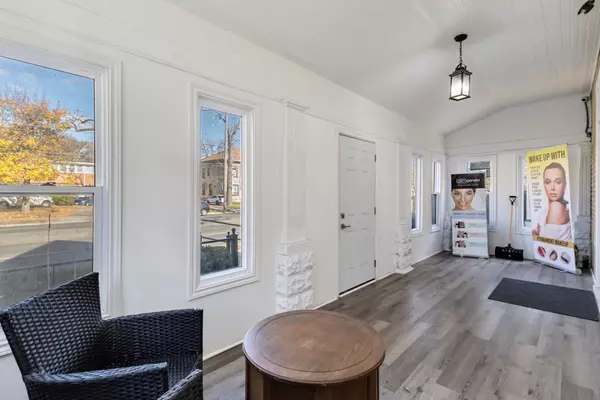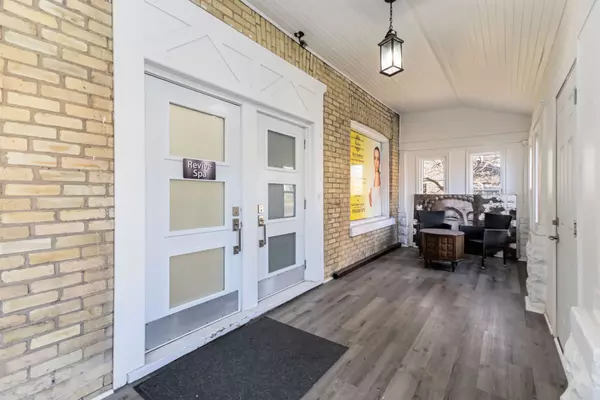REQUEST A TOUR If you would like to see this home without being there in person, select the "Virtual Tour" option and your agent will contact you to discuss available opportunities.
In-PersonVirtual Tour

$ 799,999
Est. payment /mo
New
281 Oxford ST E London, ON N6H 5L2
4 Baths
2,542 SqFt
UPDATED:
11/14/2024 11:52 PM
Key Details
Property Type Commercial
Sub Type Commercial Retail
Listing Status Active
Purchase Type For Sale
Square Footage 2,542 sqft
Price per Sqft $314
MLS Listing ID X10424087
Annual Tax Amount $14,118
Tax Year 2024
Property Description
Prime North downtown location! Attention Owner-operators this two-story converted residential building is ready for your Spa.With 8 treatment spaces spanning two levels, reception, staff room, this building has it all. Featuring 2,542 square feet total along with a partially finished basement level (466sf) that includes an employee lunchroom and washroom. The main level (1,333 sq. ft.)includes reception, 4 treament rooms, while the upper level (743 sq. ft.) is setup with 3 more treatment rooms. High exposure and frontage on Oxford Street east of Richmond Street, with R3-1 OC4 zoning allowing residential units or personal service use.Numerous upgrades enhance the property, including perimeter security lighting, solar tube skylights, updated roof shingles, a new dedicated HVAC system for the second floor (installed in 2018), with a fully enclosed lobby that provides extra sitting space. Parking is available on-site, with 5 dedicated spaces. Book your showing today!
Location
State ON
County Middlesex
Zoning R3-1/OC4
Interior
Cooling Yes
Inclusions Carbon Monoxide Detector, Smoke Detector, Window coverings
Exterior
Utilities Available Yes
Others
Security Features No
Listed by PRIME REAL ESTATE BROKERAGE






