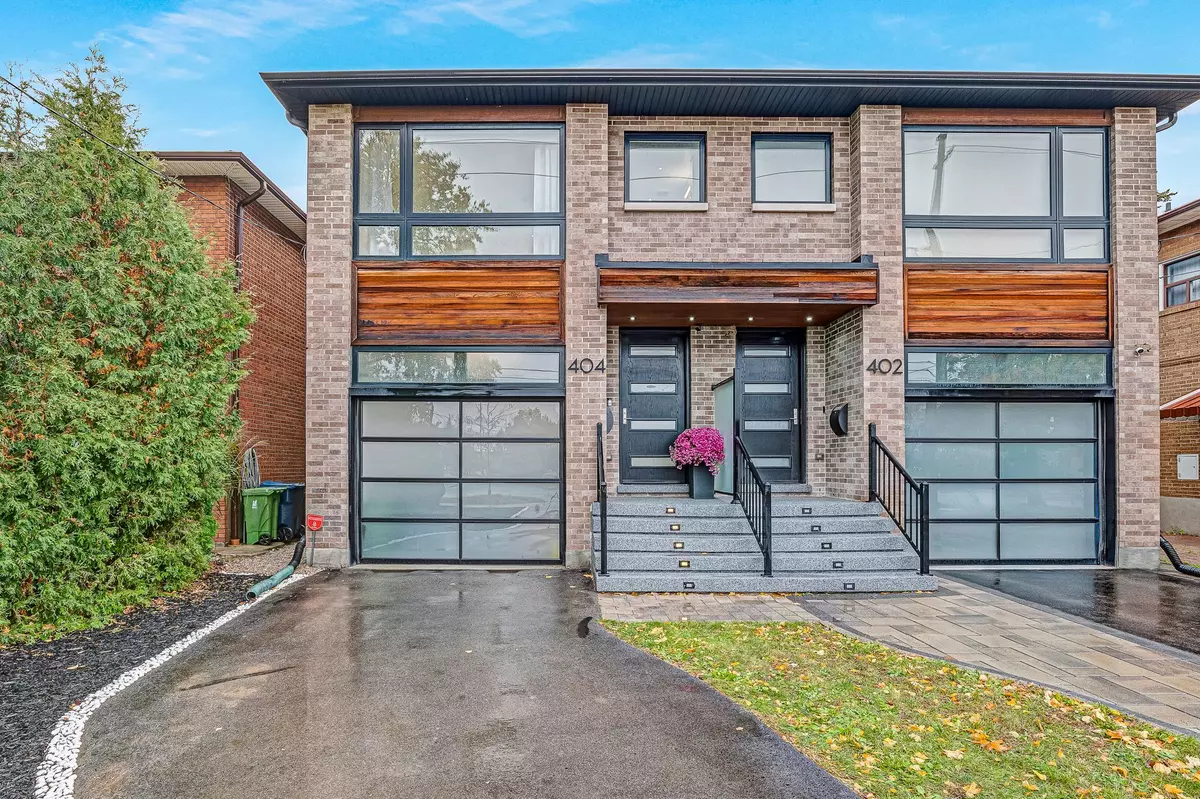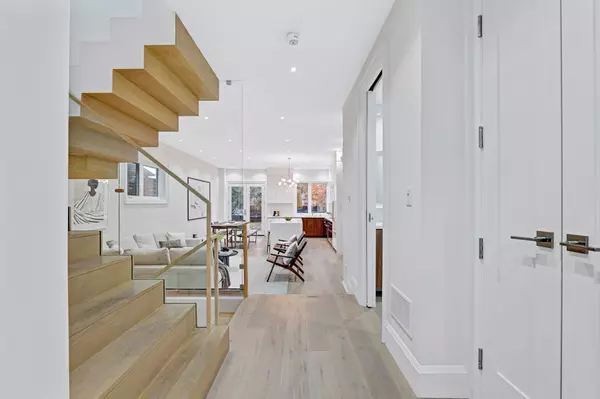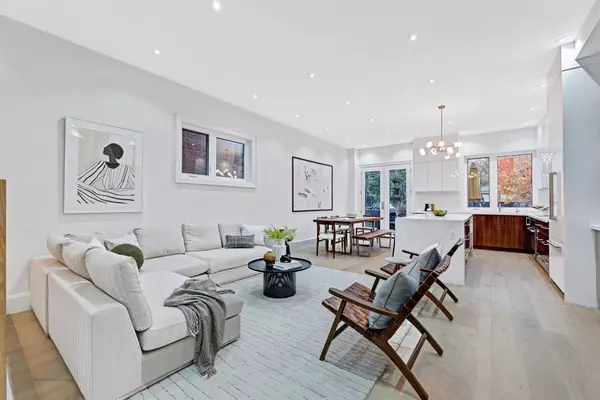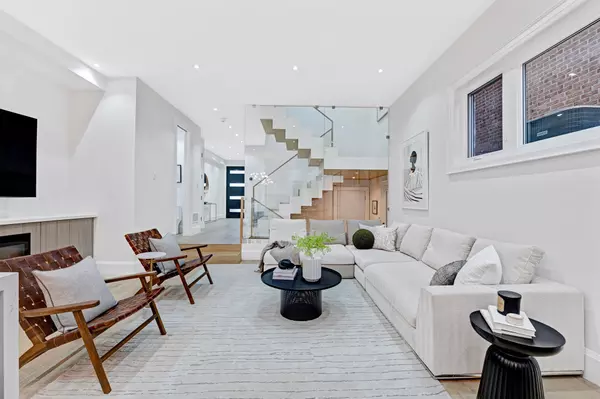REQUEST A TOUR If you would like to see this home without being there in person, select the "Virtual Tour" option and your agent will contact you to discuss available opportunities.
In-PersonVirtual Tour

$ 1,499,900
Est. payment /mo
New
404 Horner AVE Toronto W06, ON M8W 2A4
3 Beds
4 Baths
UPDATED:
11/22/2024 08:53 PM
Key Details
Property Type Single Family Home
Sub Type Semi-Detached
Listing Status Active
Purchase Type For Sale
MLS Listing ID W10423775
Style 2-Storey
Bedrooms 3
Annual Tax Amount $5,307
Tax Year 2024
Property Description
Come home to Horner! This spacious bright home is the perfect blend of comfort meets modern and features 3 generously sized bedrooms and 4 bathrooms over 2,000 square feet of living space plus 3 car parking. Step inside a spacious foyer which leads to an open concept living room, dining space, and a large kitchen with ample cupboards. The main floor also features a convenient powder room. Upstairs the luxury primary bedroom is spacious enough to fit a king bed, plenty of closet space and spa like ensuite bathroom. The other 2 bedrooms are spacious and include built-in closets plus a bathroom to share. In the basement enjoy the incredible 8'9" ceiling height perfect for a workout space, tv room, spare bedroom, and an office with a full bathroom and multiple storage spaces making it easy to grow with this home. The tranquil backyard faces the quiet and highly desirable Alderwood neighbourhood. Theres enough space to entertain guests, relax or let the kids play. Your dream home awaits!
Location
State ON
County Toronto
Area Alderwood
Rooms
Family Room No
Basement Finished
Kitchen 1
Interior
Interior Features Carpet Free
Cooling Central Air
Fireplace Yes
Heat Source Gas
Exterior
Garage Private
Garage Spaces 2.0
Pool None
Waterfront No
Roof Type Asphalt Shingle
Total Parking Spaces 3
Building
Unit Features Public Transit,Rec./Commun.Centre,School
Foundation Concrete Block
Listed by ROYAL LEPAGE SIGNATURE REALTY






