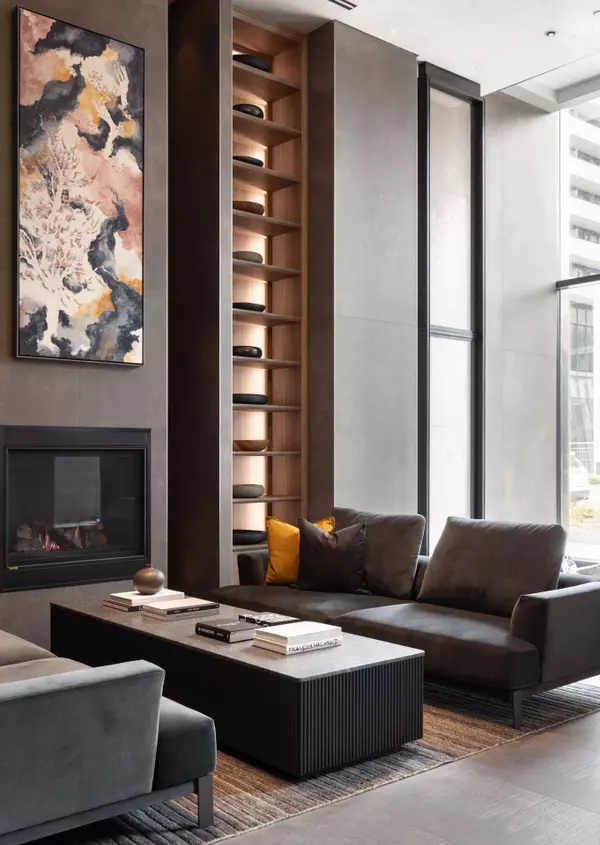
55 Charles ST E #1104 Toronto C08, ON M4Y 0J1
2 Beds
2 Baths
UPDATED:
11/13/2024 03:54 PM
Key Details
Property Type Condo
Sub Type Condo Apartment
Listing Status Active
Purchase Type For Sale
Approx. Sqft 700-799
MLS Listing ID C10421978
Style Apartment
Bedrooms 2
HOA Fees $582
Tax Year 2024
Property Description
Location
State ON
County Toronto
Rooms
Family Room No
Basement None
Kitchen 1
Interior
Interior Features Carpet Free, Built-In Oven, Separate Heating Controls, Separate Hydro Meter
Cooling Central Air
Inclusions Panasonic integrated refrigerator, induction cooktop, stainless steel oven, integrated hood fan, integrated dishwasher and built-in microwave. Built-in bench and movable table. Blinds in LR and Primary BR. High speed internet included in maintenance.
Laundry Laundry Closet
Exterior
Garage Underground
Amenities Available Party Room/Meeting Room, Rooftop Deck/Garden, Gym, Concierge, Guest Suites
View Downtown, City
Building
Locker None
Others
Pets Description Restricted






