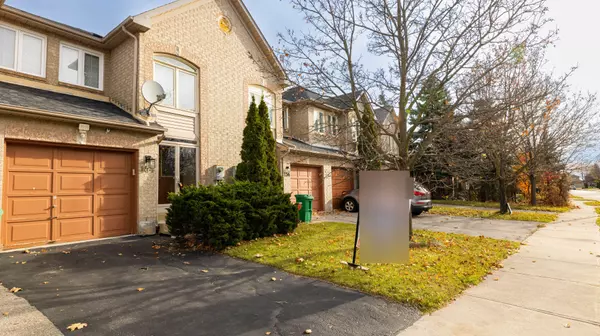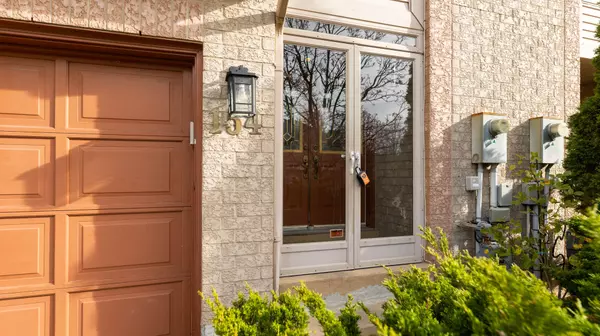REQUEST A TOUR If you would like to see this home without being there in person, select the "Virtual Tour" option and your agent will contact you to discuss available opportunities.
In-PersonVirtual Tour

$ 699,900
Est. payment /mo
Active
154 Kenwood DR E Brampton, ON L6X 4P5
3 Beds
3 Baths
UPDATED:
11/15/2024 03:42 PM
Key Details
Property Type Townhouse
Sub Type Att/Row/Townhouse
Listing Status Active
Purchase Type For Sale
MLS Listing ID W10421857
Style 2-Storey
Bedrooms 3
Annual Tax Amount $3,600
Tax Year 2024
Property Description
**Stunning** Bright and precious 3 Bdrms & 3 washrooms with Finished Basement, townhouse in quiet family Neighbourhood of Brampton West. Backs Onto Creek For Your Very Private Backyard. Great Value For First-time Buyers. Well-kept, Well-aid-out. A brand-new professional installed laminated floors in the main floor area. Front Porch Enclosure, Double Door Entry. Ceramic Floor and backsplash in the Kitchen, Family-Size Kitchen. Finished Basement With 2 Rooms and 3Pc Washroom. Water Heater tank owned saving you another $50 per month. A low Monthly Road Maintenance Fee of $174.00 includes Fire insurance.
Location
State ON
County Peel
Area Brampton West
Rooms
Family Room No
Basement Finished
Kitchen 1
Separate Den/Office 2
Interior
Interior Features Other
Cooling Central Air
Fireplace No
Heat Source Gas
Exterior
Garage Private
Garage Spaces 1.0
Pool None
Waterfront No
Roof Type Other
Total Parking Spaces 2
Building
Unit Features Clear View,Fenced Yard,Park,Public Transit,School
Foundation Other
Listed by RE/MAX GOLD REALTY INC.






