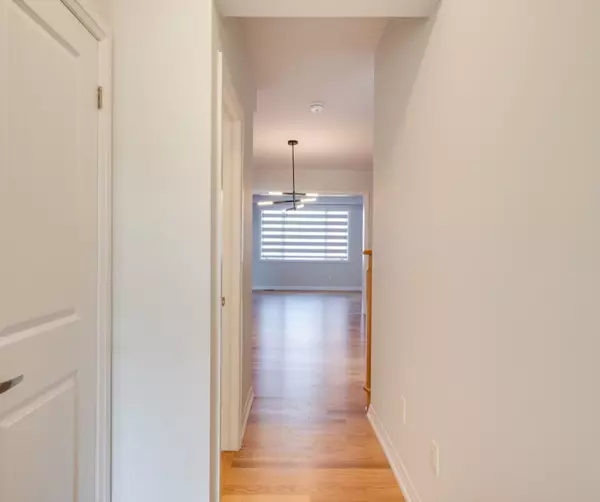REQUEST A TOUR If you would like to see this home without being there in person, select the "Virtual Tour" option and your agent will contact you to discuss available opportunities.
In-PersonVirtual Tour

$ 999,999
Est. payment /mo
Active
1427 UPPER THAMES DR E Woodstock, ON N4T 0H2
4 Beds
4 Baths
UPDATED:
10/16/2024 07:54 PM
Key Details
Property Type Single Family Home
Sub Type Detached
Listing Status Active
Purchase Type For Sale
Approx. Sqft 2500-3000
MLS Listing ID X9370958
Style 2-Storey
Bedrooms 4
Annual Tax Amount $797
Tax Year 2023
Property Description
A brand new detached house with 4+3 situated on a very friendly neighborhood area of Woodstock, presents an appealing opportunity. Open Concept Floor Plan. Main Floor Comes with 9 Feet Ceilings. Upgraded Kitchen With Stainless Steel Appliances And Granite Countertops & back splashes all over the kitchen. Separate Breakfast Area W/O To deck/Yard. Hardwood Floors On Main And 2nd living area in the Upper Hallway. All 4 Spacious Bedrooms Filled With Natural Light. The finished basement is perfect for the 2nd family, it comes with a 3 spacious bedroom and a full bathroom from a separate entrance through the garage. Prime location, close to all amenities, public Transit , best schools, Golf course, shops , restaurants and the Hospital. Minutes From 401 & 403, Fanshawe College, Toyota Plant, Hospital, Grocery Stores And Much More.
Location
State ON
County Oxford
Rooms
Family Room Yes
Basement Finished
Kitchen 2
Separate Den/Office 3
Interior
Interior Features None
Cooling Central Air
Fireplace No
Heat Source Gas
Exterior
Garage Private Double
Garage Spaces 2.0
Pool None
Waterfront No
Roof Type Asphalt Shingle
Total Parking Spaces 4
Building
Unit Features Park,Place Of Worship,Waterfront
Foundation Poured Concrete
Listed by BRIDGE REALTY






