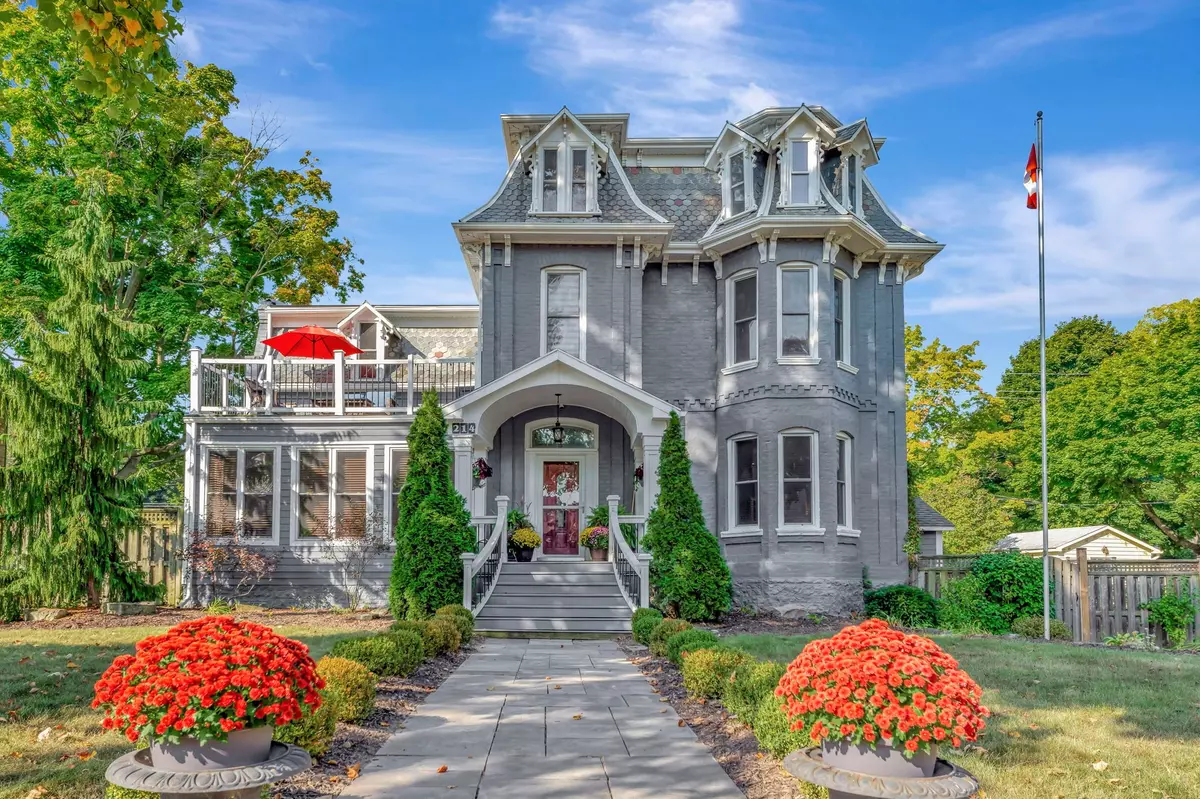REQUEST A TOUR If you would like to see this home without being there in person, select the "Virtual Tour" option and your agent will contact you to discuss available opportunities.
In-PersonVirtual Tour

$ 1,999,000
Est. payment /mo
Active
214 Grand River ST N Brant, ON N3L 2N3
5 Beds
4 Baths
UPDATED:
11/08/2024 07:46 PM
Key Details
Property Type Single Family Home
Sub Type Detached
Listing Status Active
Purchase Type For Sale
Approx. Sqft 3500-5000
MLS Listing ID X10415334
Style 3-Storey
Bedrooms 5
Annual Tax Amount $5,864
Tax Year 2024
Property Description
Meticulously restored 1860 Second Empire Victorian home. All brick with slate roof, barrel style entry. The foyer has a stained glass transom window, an original 5.5x8.5ft framed mirror and curved staircase & handrail. All the floors done by a world renowned wood floor craftsman with inlays of many exotic woods. Open concept kit/din room, cherry cabinets, Corian counters, large island, 5'x9' oval plaster medallion over DR table with stunning wood floor with laser cut medallion and exotic wood inlays. Main fl. also features an office and mudroom with heated slate floors. 4 BR, 2 Bths on 2nd level. 3rd level is the primary suite with 3 pc ensuite, w/i closet, skylight, 4 turn columns and dormer windows. Basement has exercise room and rec room with beamed ceiling and wood floor. Outdoor oasis with above ground pool, 2 large decks and lots of perennial gardens. Detached garage with work area and parking for 6 cars.
Location
State ON
County Brant
Zoning R1
Rooms
Family Room Yes
Basement Finished
Kitchen 1
Interior
Interior Features Central Vacuum, Water Heater Owned, Water Softener
Cooling Central Air
Fireplaces Number 1
Fireplaces Type Wood
Inclusions Built-in Microwave, Central Vac, Dishwasher, Dryer, Gas Stove, Hot Water Tank Owned, Refrigerator, Washer, Gazebo
Exterior
Exterior Feature Deck, Landscaped, Privacy
Garage Private Triple
Garage Spaces 6.0
Pool Above Ground
Roof Type Asphalt Shingle,Slate
Total Parking Spaces 6
Building
Foundation Stone
Listed by PEAK REALTY LTD.






