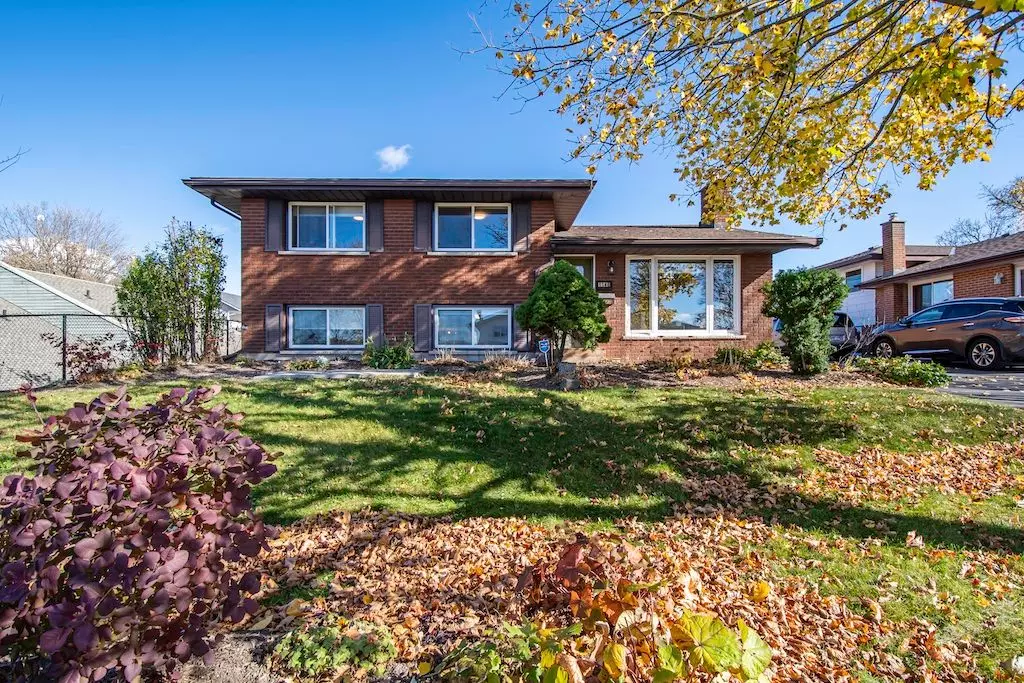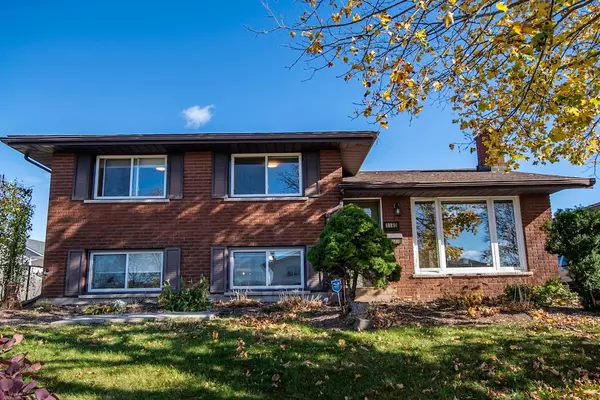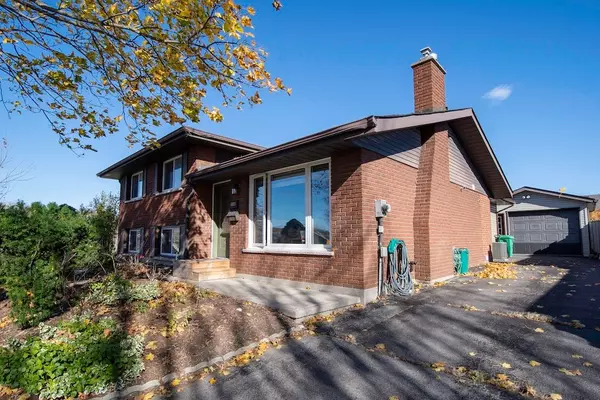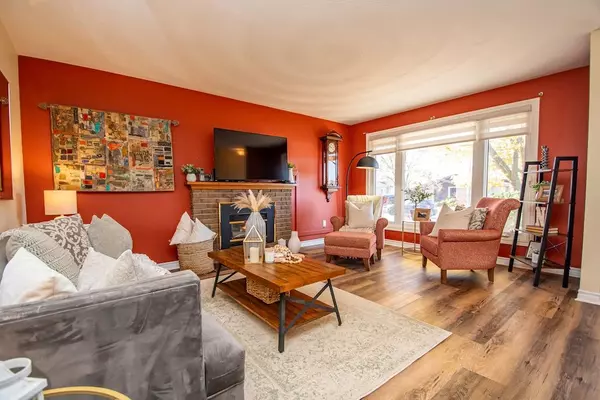
1140 Hilltop ST Peterborough, ON K9J 5S7
3 Beds
2 Baths
UPDATED:
11/11/2024 06:10 PM
Key Details
Property Type Single Family Home
Sub Type Detached
Listing Status Active
Purchase Type For Sale
MLS Listing ID X10415171
Style Sidesplit 4
Bedrooms 3
Annual Tax Amount $4,626
Tax Year 2024
Property Description
Location
State ON
County Peterborough
Zoning R1
Rooms
Family Room Yes
Basement Finished, Partially Finished
Kitchen 1
Separate Den/Office 1
Interior
Interior Features Water Heater, Carpet Free, Floor Drain, Storage, Upgraded Insulation, Workbench
Cooling Central Air
Fireplaces Number 2
Fireplaces Type Natural Gas
Inclusions All appliances, washer & dryer, all window coverings, all light fixtures, all bathroom mirrors, 1 garage door opener, garden hoses, barbecue
Exterior
Garage Mutual
Garage Spaces 5.0
Pool None
Roof Type Asphalt Shingle
Total Parking Spaces 5
Building
Foundation Concrete






