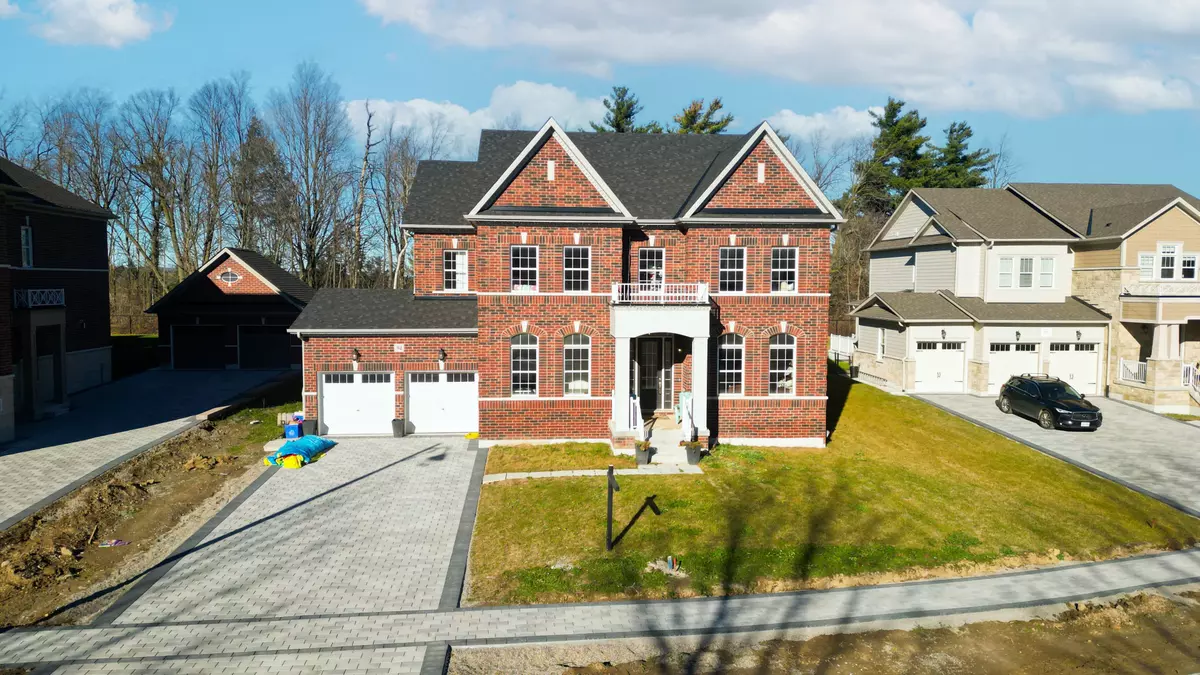REQUEST A TOUR If you would like to see this home without being there in person, select the "Virtual Tour" option and your agent will contact you to discuss available opportunities.
In-PersonVirtual Tour

$ 2,399,900
Est. payment /mo
Active
52 Gamble ST Halton Hills, ON L2G 0P3
4 Beds
4 Baths
UPDATED:
11/14/2024 08:24 PM
Key Details
Property Type Single Family Home
Sub Type Detached
Listing Status Active
Purchase Type For Sale
Approx. Sqft 3500-5000
MLS Listing ID W10414319
Style 2-Storey
Bedrooms 4
Annual Tax Amount $10,305
Tax Year 2023
Property Description
Gorgeous 82' ft Detached Home Nestled Within The Esteemed Glen Williams Neighborhood On A Sprawling Premium Ravine Lot, Expertly Crafted By The Renowned Eden Oak Builders. This Elegant 4-bedroom Home Boasts Lofty 10 Ft Ceiling On Main Floor, 9 Ft On 2nd Floor, 9 Ft In Basement With Floods Of Natural Light. Engineered Hardwood Flooring Throughout. Cold Cellar & Rough In Washroom In Basement. A Thoughtfully Crafted Family-Friendly Floor Plan. Warm & Inviting Living Room With Combined Dining Area, Family room Overlooking The Backyard, Den/Office With Tons of Natural Light and 4 Massive Bedrooms On The Upper Level. With It's Prime Location, 3-car garage, Backyard Overlooking a Ravine, Premium Features, And The Eden Oak Seal Of Quality, Your New Home Promises To Be A Haven For You And Your Family. Secure Your Future In This Prestigious Community And Look Forward To The Joy Of Moving Into Your Dream Home.
Location
State ON
County Halton
Area Glen Williams
Rooms
Family Room Yes
Basement Full
Kitchen 1
Interior
Interior Features Auto Garage Door Remote
Cooling Central Air
Fireplace Yes
Heat Source Gas
Exterior
Garage Private
Garage Spaces 6.0
Pool None
Waterfront No
Roof Type Asphalt Shingle
Total Parking Spaces 9
Building
Foundation Concrete
Listed by SAVE MAX SUPREME REAL ESTATE INC.






