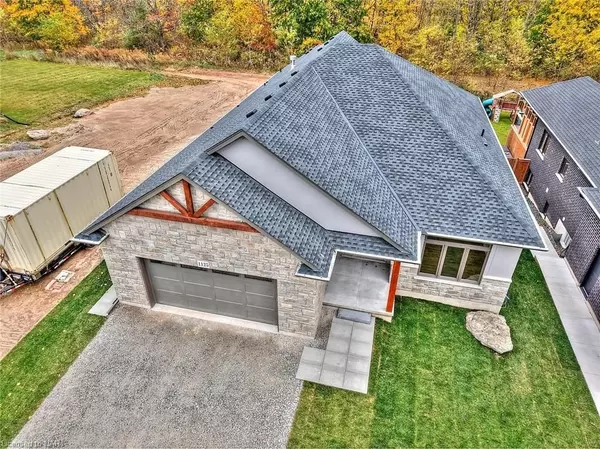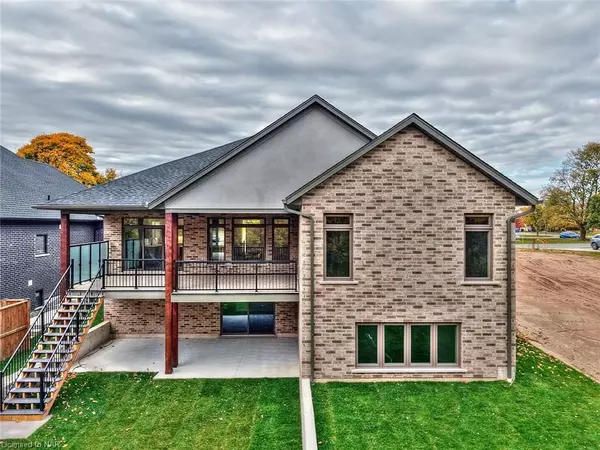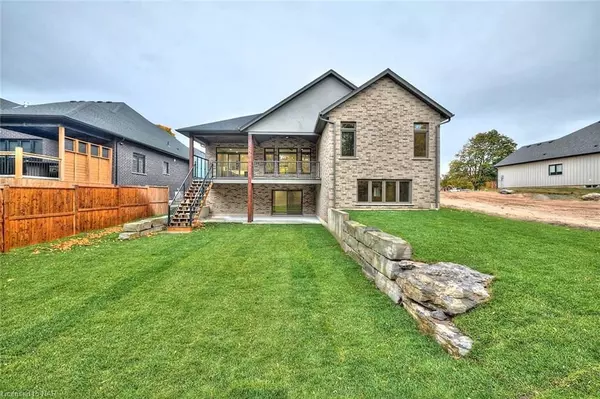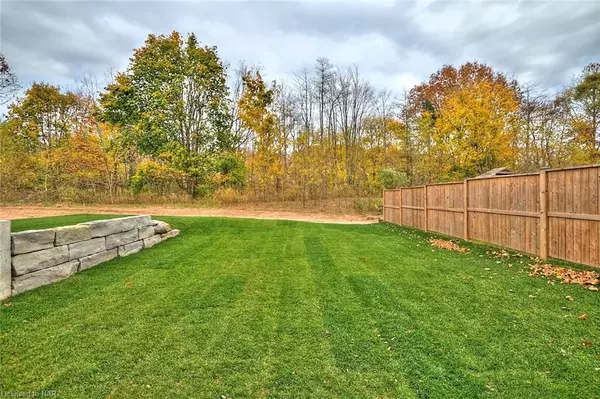
1125 BALFOUR ST Pelham, ON L0S 1C0
4 Beds
3 Baths
3,360 SqFt
UPDATED:
11/20/2024 04:26 PM
Key Details
Property Type Single Family Home
Sub Type Detached
Listing Status Active
Purchase Type For Sale
Approx. Sqft 2000-2500
Square Footage 3,360 sqft
Price per Sqft $465
MLS Listing ID X10413653
Style Bungalow
Bedrooms 4
Annual Tax Amount $1
Tax Year 2024
Property Description
Location
State ON
County Niagara
Zoning RV1
Rooms
Family Room Yes
Basement Walk-Out, Finished
Kitchen 1
Separate Den/Office 1
Interior
Interior Features On Demand Water Heater, Central Vacuum
Cooling Central Air
Fireplaces Number 1
Fireplaces Type Natural Gas
Inclusions Central Vacuum, Garage Door Opener, Smoke Detector, Hot Water Tank Owned
Exterior
Exterior Feature Deck, Lighting, Porch
Garage Front Yard Parking, Private Double, Other
Garage Spaces 6.0
Pool None
View Trees/Woods
Roof Type Fibreglass Shingle
Total Parking Spaces 6
Building
Foundation Poured Concrete
New Construction true
Others
Senior Community Yes
Security Features Security System,Smoke Detector






