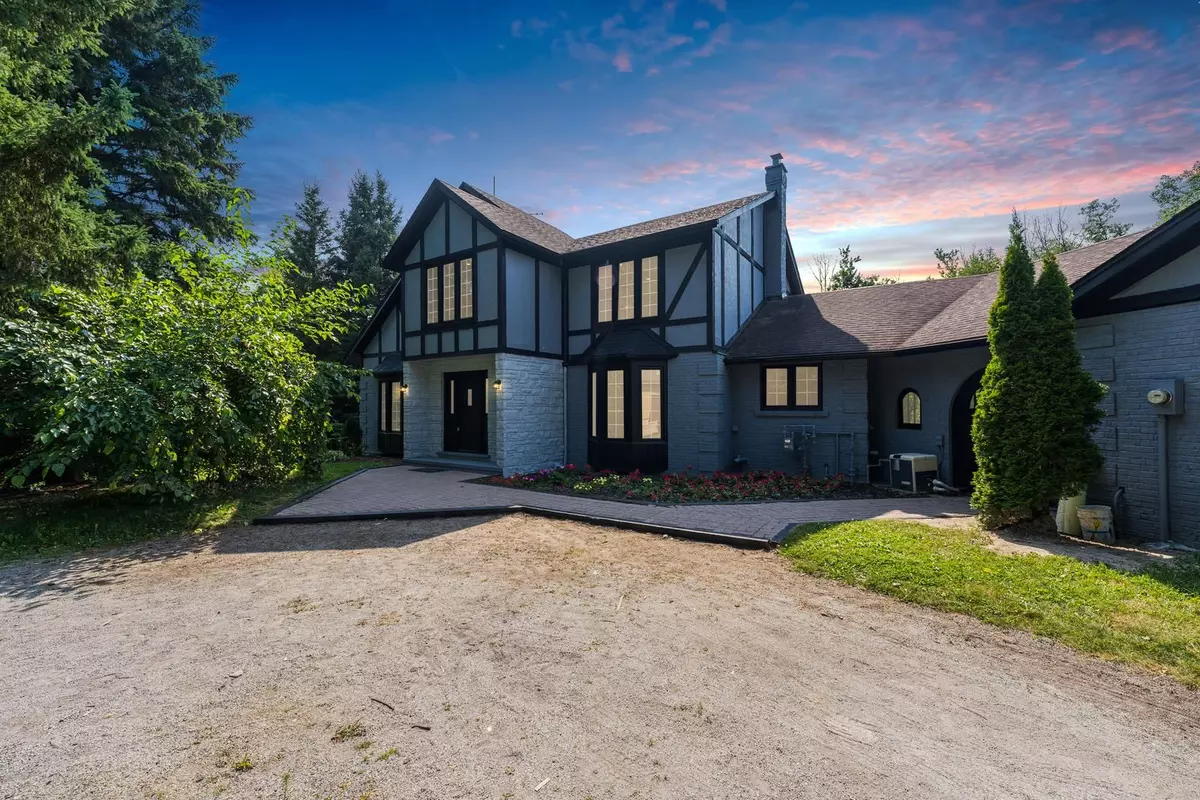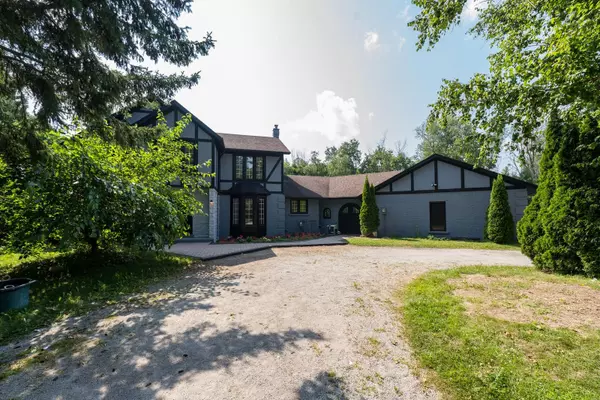REQUEST A TOUR If you would like to see this home without being there in person, select the "Virtual Tour" option and your agent will contact you to discuss available opportunities.
In-PersonVirtual Tour

$ 2,995,000
Est. payment /mo
Active
8889 10 Side Road Halton Hills, ON L9T 2X9
4 Beds
5 Baths
25 Acres Lot
UPDATED:
11/07/2024 04:33 PM
Key Details
Property Type Single Family Home
Sub Type Rural Residential
Listing Status Active
Purchase Type For Sale
MLS Listing ID W10412343
Style 2-Storey
Bedrooms 4
Annual Tax Amount $6,152
Tax Year 2024
Lot Size 25.000 Acres
Property Description
Discover this beautiful Estate nestled within 33 acres of serene land, offering a perfect blend of modern comfort and rustic charm. The pie shaped property fronts on two roads and is located in front of a golf course, with nearby farms providing family-friendly activities like apple picking. The main residence is renovated from top to bottom boasting over 4800 SqFt of Luxury Living Space with 24x24 Tiles, brand new washrooms, pot lights, wainscotting, and so much more. The custom kitchen is a chef's dream as it has built-in appliances, a large waterfall island with quartz counters, and scenic views throughout. There is a Separate Nanny Suite or office space with a bathroom making it easy to work from home. The backyard is an entertainers paradise as it features a gated inground swimming pool, Multiple Patios, and ample space fora large tent. There is a 60x35 workshop on the property with a loft perfect for your toys which includes water and a rough-in for natural gas.Situated minutes from highways 401 and 407, and 10 minutes from Premium Outlet Mall. This stately estate combines convenience with country living, offering an idyllic retreat for those seeking both comfort and tranquility.
Location
State ON
County Halton
Area Rural Halton Hills
Rooms
Family Room Yes
Basement Finished, Separate Entrance
Kitchen 2
Separate Den/Office 1
Interior
Interior Features Other
Cooling Central Air
Fireplace Yes
Heat Source Gas
Exterior
Garage Circular Drive
Garage Spaces 20.0
Pool Inground
Waterfront No
Waterfront Description None
Roof Type Asphalt Shingle
Total Parking Spaces 26
Building
Foundation Concrete
Listed by RE/MAX SPECIALISTS TEAM SUKHVINDER






