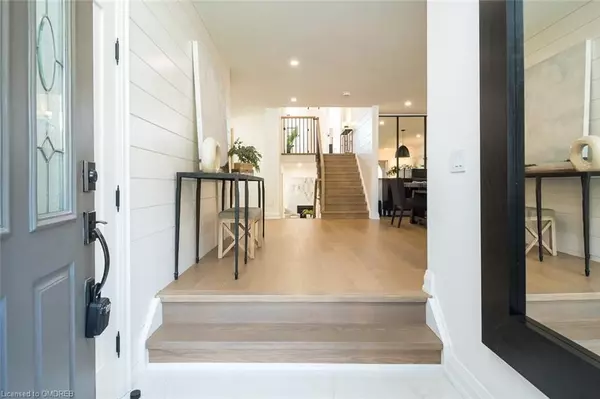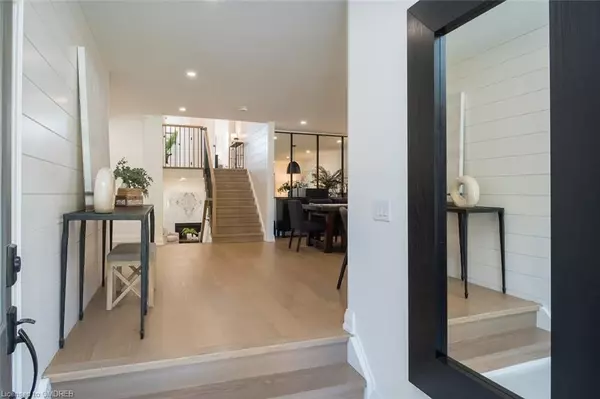
488 VALLEYVIEW CRES Milton, ON L9T 3L2
4 Beds
3 Baths
2,328 SqFt
UPDATED:
10/31/2024 09:57 AM
Key Details
Property Type Single Family Home
Sub Type Detached
Listing Status Pending
Purchase Type For Sale
Square Footage 2,328 sqft
Price per Sqft $600
MLS Listing ID W10404273
Style Other
Bedrooms 4
Annual Tax Amount $5,288
Tax Year 2024
Property Description
Location
State ON
County Halton
Zoning R3-2
Rooms
Basement Finished, Full
Kitchen 1
Interior
Interior Features On Demand Water Heater
Cooling Central Air
Fireplaces Number 1
Inclusions Furnace, AC, electrical light/fan fixtures, central vac and attachments, play structure, basement fridge and stove, garage freezer, shed, 1 garage door opener and 1 (as is), utility room server rack, outdoor movie screen, Central Vacuum, Dishwasher, Freezer, Microwave, Refrigerator, Stove, Washer, Window Coverings
Exterior
Garage Private Double
Garage Spaces 8.0
Pool None
Roof Type Asphalt Shingle
Total Parking Spaces 8
Building
Foundation Poured Concrete
New Construction false
Others
Senior Community Yes






