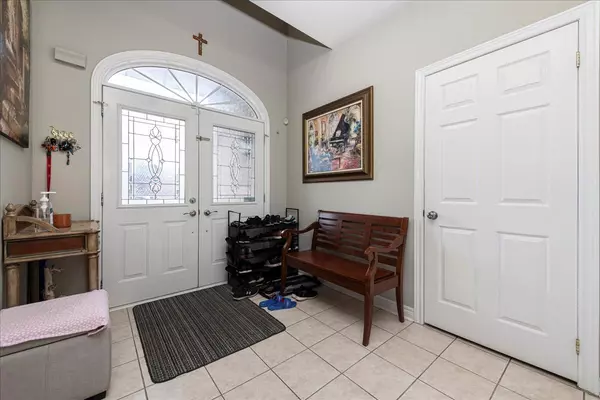REQUEST A TOUR If you would like to see this home without being there in person, select the "Virtual Tour" option and your agent will contact you to discuss available opportunities.
In-PersonVirtual Tour

$ 1,249,000
Est. payment /mo
Price Dropped by $50K
1165 Mitchell CT Innisfil, ON L9S 5A5
2 Beds
4 Baths
UPDATED:
11/15/2024 09:07 PM
Key Details
Property Type Single Family Home
Sub Type Detached
Listing Status Active
Purchase Type For Sale
MLS Listing ID N10373532
Style Bungalow
Bedrooms 2
Annual Tax Amount $5,705
Tax Year 2023
Property Description
This income generating home has luxury self contained apartment generating $2100 rent plus additional space room. Nestled in the vibrant heart of Alcona and just a short stroll from beautiful Lake Simcoe, beaches, and parks, this luxurious detached bungalow offers the perfect blend of comfort, style, and location. Over $190,000 spent in renos in the last 4 years. With an impressive 9-foot ceiling on the main floor and a bright, open-concept layout, this home is designed for modern living. The gourmet kitchen features sleek stainless steel appliances, a granite countertop, and a designer backsplash, complete with a premium 5-burner gas cooktop. Step out from the kitchen to a stone patio ideal for outdoor entertaining. Stone walkways all around the house. Situated on a spacious corner lot, the home is enhanced by quality wood and ceramic floors and elegant wood staircases throughout. Separate Professional side entrance with clear canopy to huge basement apartment. Controlled Gas fireplace in the basement. Huge Basement apartment with huge income and additional room for rent. Experience refined living with every amenity at your fingertips in this rare Alcona gem.
Location
State ON
County Simcoe
Area Alcona
Rooms
Family Room Yes
Basement Finished, Apartment
Kitchen 2
Separate Den/Office 2
Interior
Interior Features Other
Heating Yes
Cooling Central Air
Fireplace Yes
Heat Source Gas
Exterior
Garage Private Double
Garage Spaces 6.0
Pool None
Waterfront No
Roof Type Unknown
Total Parking Spaces 8
Building
Lot Description Irregular Lot
Unit Features Cul de Sac/Dead End,Golf,Lake/Pond,School
Foundation Unknown
Listed by RE/MAX REALTY SPECIALISTS INC.






