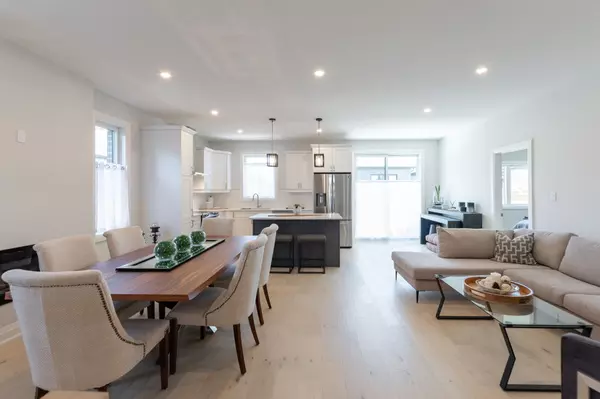
383 Daventry WAY #58 Middlesex Centre, ON N0L 1R0
4 Beds
3 Baths
UPDATED:
10/30/2024 08:15 PM
Key Details
Property Type Condo
Sub Type Vacant Land Condo
Listing Status Active
Purchase Type For Sale
Approx. Sqft 1400-1599
MLS Listing ID X8405146
Style Bungalow
Bedrooms 4
HOA Fees $83
Annual Tax Amount $4,305
Tax Year 2023
Property Description
Location
State ON
County Middlesex
Zoning UR1
Rooms
Family Room Yes
Basement Full, Finished
Kitchen 1
Interior
Interior Features Auto Garage Door Remote, Primary Bedroom - Main Floor, Air Exchanger, On Demand Water Heater, Sump Pump
Cooling Central Air
Fireplaces Number 1
Fireplaces Type Electric, Living Room
Laundry Laundry Room, Sink, In-Suite Laundry, Electric Dryer Hookup, Washer Hookup
Exterior
Exterior Feature Porch, Landscaped, Patio
Garage Private, Inside Entry
Garage Spaces 4.0
Amenities Available Visitor Parking
Roof Type Shingles
Total Parking Spaces 4
Building
Foundation Poured Concrete
Locker None
Others
Security Features Carbon Monoxide Detectors,Smoke Detector
Pets Description Restricted






