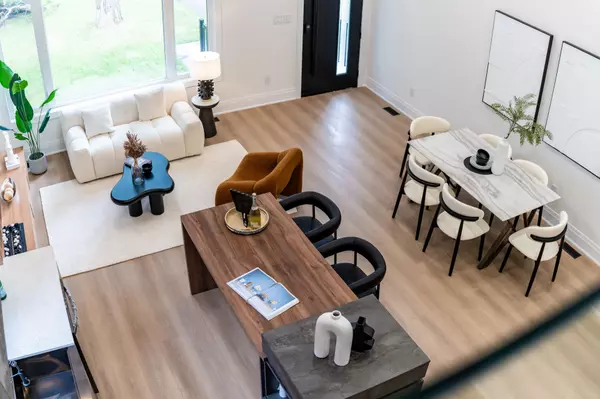REQUEST A TOUR If you would like to see this home without being there in person, select the "Virtual Tour" option and your agent will contact you to discuss available opportunities.
In-PersonVirtual Tour

$ 1,749,000
Est. payment /mo
Price Dropped by $50K
43 Haileybury DR Toronto E09, ON M1K 4X7
4 Beds
5 Baths
UPDATED:
11/19/2024 03:13 PM
Key Details
Property Type Single Family Home
Sub Type Detached
Listing Status Active
Purchase Type For Sale
MLS Listing ID E9514750
Style 2-Storey
Bedrooms 4
Annual Tax Amount $3,571
Tax Year 2024
Property Description
Introducing 43 Haileybury: A Masterpiece Of Design And Craftsmanship In The Heart Of ScarboroughExperience Luxury Living In This Fully Remodeled And Meticulously Redesigned Detached Home. This Elegant Residence Features 4 Spacious Bedrooms, A Dedicated Office, And Stunning Living And Dining Areas, All Centered Around An Open-Concept Kitchen With Soaring 12-Foot Ceilings. Refined Details Include A Water Vapor Fireplace, Designer Feature Wall, Custom Cabinetry, Built-In Closets, Wood Wall Panels, And Exquisite Bathrooms, All Complemented By High-End Appliances That Perfectly Blend Style And Functionality. The Beautifully Manicured Front And Backyards Offer The Ideal Setting For Relaxation Or Entertaining, While A Separate Entrance To The Fully Finished Basement, Complete With A Large Recreation Room And Full Bath, Provides Additional Living Space. With Too Many Exceptional Features To List, Elegance Truly Meets Comfort At 43 Haileybury. Move In And Enjoy The Best Of Scarborough Living!
Location
State ON
County Toronto
Area Bendale
Rooms
Family Room No
Basement Separate Entrance, Finished
Kitchen 1
Interior
Interior Features Other
Heating Yes
Cooling Central Air
Fireplace Yes
Heat Source Gas
Exterior
Garage Private
Garage Spaces 3.0
Pool None
Waterfront No
Roof Type Flat
Total Parking Spaces 4
Building
Foundation Concrete
Listed by AVION REALTY INC.






