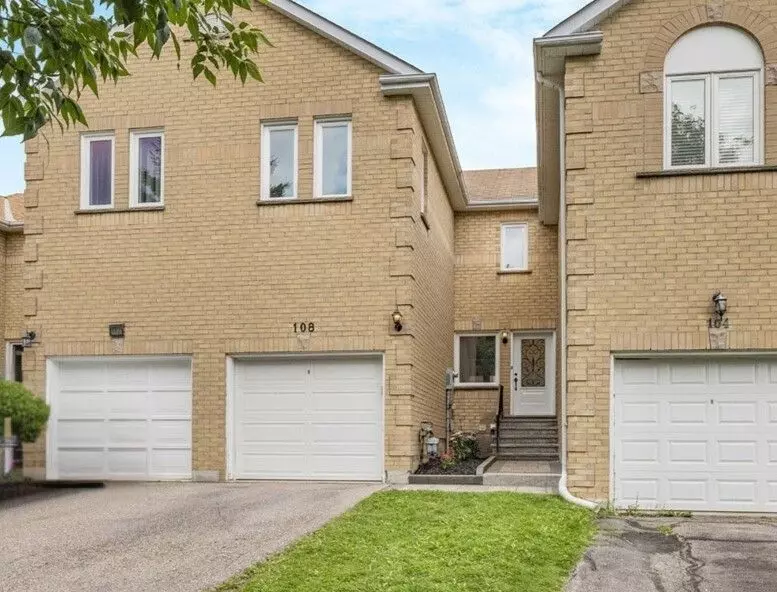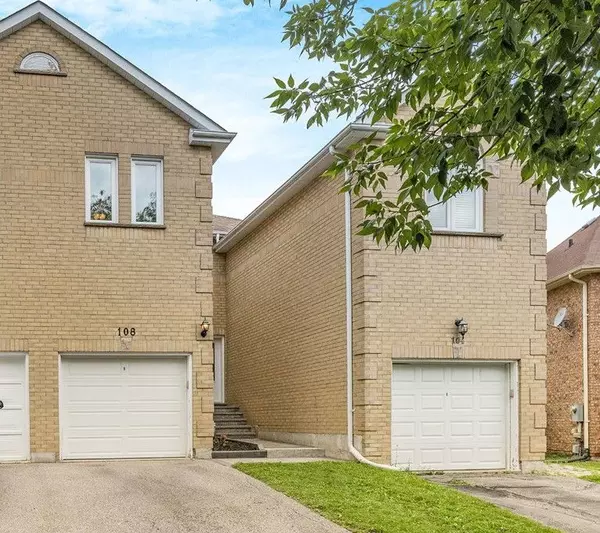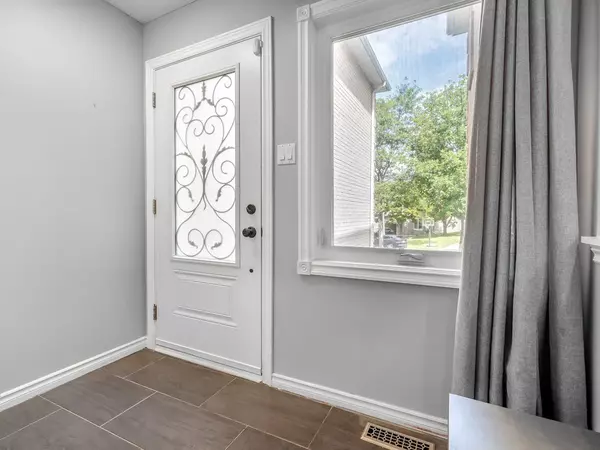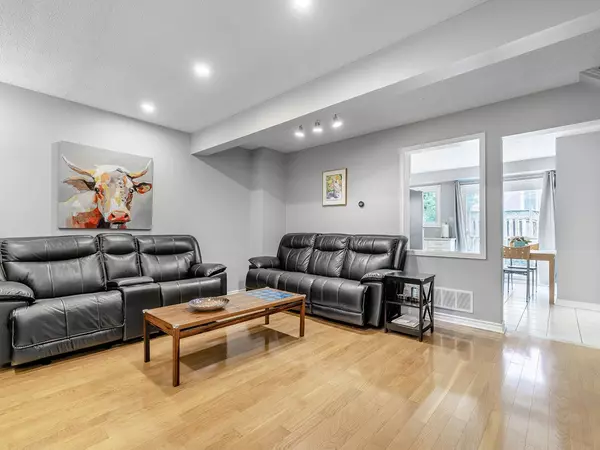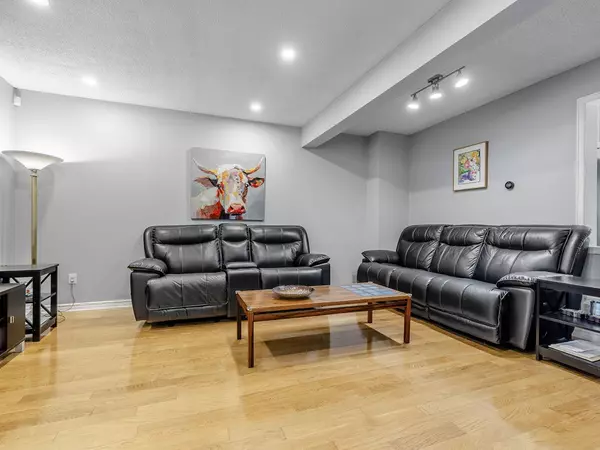REQUEST A TOUR If you would like to see this home without being there in person, select the "Virtual Tour" option and your agent will contact you to discuss available opportunities.
In-PersonVirtual Tour

$ 949,000
Est. payment /mo
Active
108 Sandfield DR Aurora, ON L4G 6T3
3 Beds
3 Baths
UPDATED:
11/19/2024 11:27 PM
Key Details
Property Type Townhouse
Sub Type Att/Row/Townhouse
Listing Status Active
Purchase Type For Sale
Approx. Sqft 1100-1500
MLS Listing ID N9514301
Style 2-Storey
Bedrooms 3
Annual Tax Amount $3,698
Tax Year 2024
Property Description
Extensive trails, pathways and greenspace enhance the lifestyle you can have with this affordable 3 bedroom home. Great for first time buyers, young families moving up or perhaps downsizers. This Freehold Townhome is on a quiet street in a great neighbourhood served by multiple schools, parks & transit. $$$$ Thousands in improvements have been made by the Sellers since purchased in 2018. Front walkaway and stairs refreshed in 2021 lead the entrance foyer with a large closet & window, tile floor. Combined Living/Dining room, currently used as a family room, has hardwood floors and a convenient pass-through to the Eat-In updated kitchen ('18), that features classic shaker cabinetry, SS appliances & Quartz countertops. Functional accessible corner cabinets with loads of storage and a patio-door walkout to the private deck. Powder room on the main floor is updated ('18) as was the Primary bathroom ('18) and the main bath was also updated ('20). All 3 toilet mechanisms replaced ('24). The King Sized primary bedroom has corner windows, 3 pc. en suite bath and built-in organized walk-in closet & Ceiling Fan. 2nd bedroom has large double closet with organizers while the 3rd Bedroom is currently used as an office & guest bedroom.On the lower lever you'll find efficient use of space with a large rec room plus a separate generous utility room w/laundry, laundry tub and loads of storage plus under stair storage. This warm home is move-in-ready for you!
Location
State ON
County York
Area Aurora Highlands
Rooms
Family Room No
Basement Finished
Kitchen 1
Interior
Interior Features Water Softener, Auto Garage Door Remote
Cooling Central Air
Fireplace No
Heat Source Gas
Exterior
Exterior Feature Deck
Garage Private
Garage Spaces 2.0
Pool None
Waterfront No
Roof Type Shingles
Total Parking Spaces 3
Building
Unit Features Place Of Worship,Public Transit,Library,School,Rec./Commun.Centre
Foundation Poured Concrete
Listed by RE/MAX REALTRON REALTY INC.


