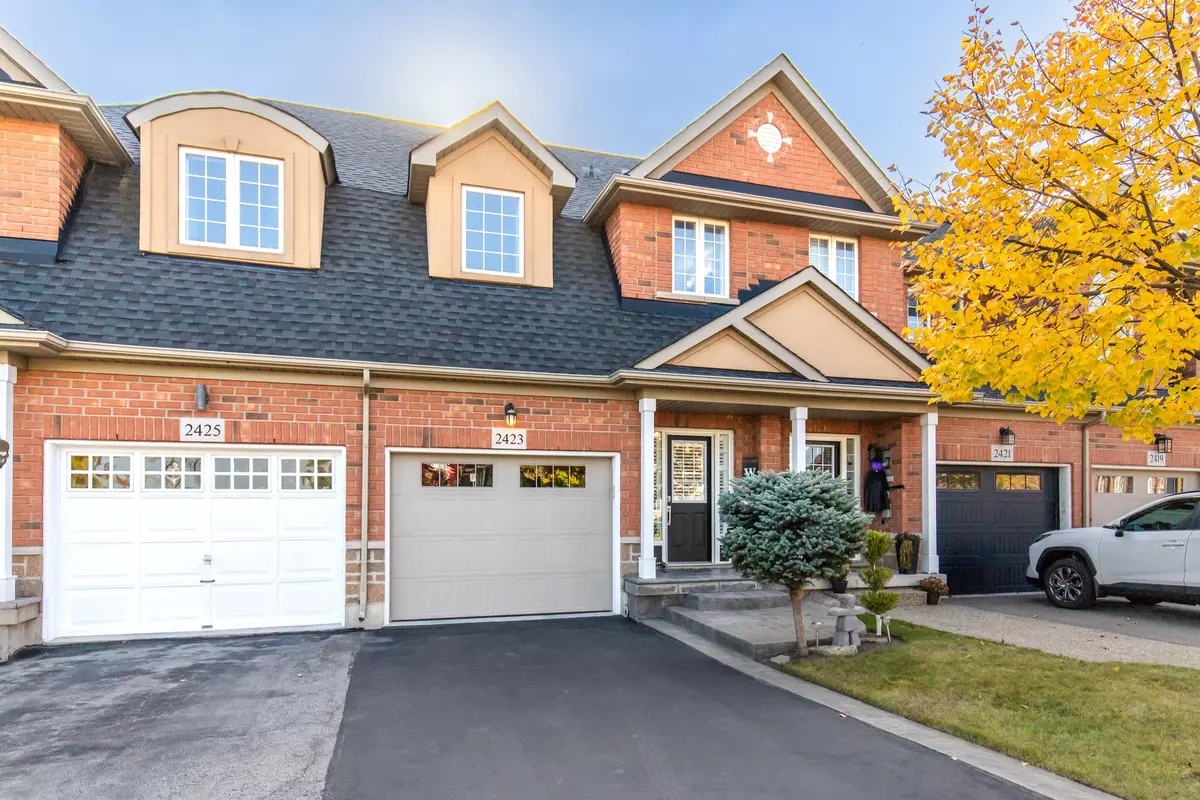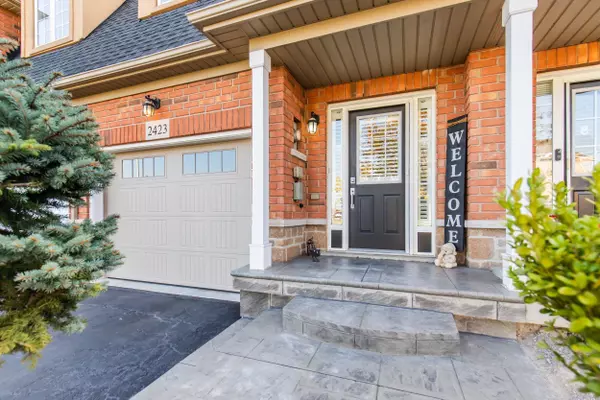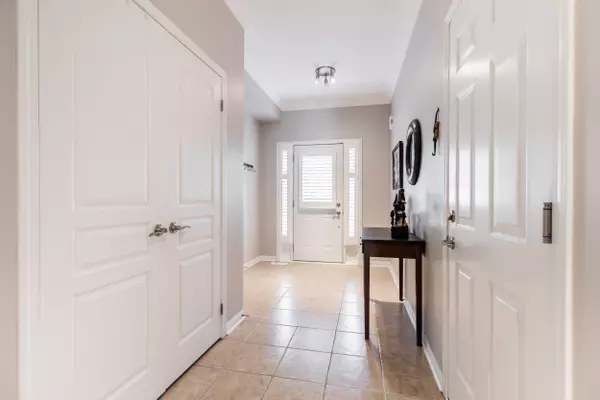REQUEST A TOUR If you would like to see this home without being there in person, select the "Virtual Tour" option and your agent will contact you to discuss available opportunities.
In-PersonVirtual Tour

$ 1,199,000
Est. payment /mo
Price Dropped by $50K
2423 Shadow CT Oakville, ON L6M 5G6
3 Beds
4 Baths
UPDATED:
11/20/2024 03:47 PM
Key Details
Property Type Townhouse
Sub Type Att/Row/Townhouse
Listing Status Active
Purchase Type For Sale
Approx. Sqft 1500-2000
MLS Listing ID W9506101
Style 2-Storey
Bedrooms 3
Annual Tax Amount $4,193
Tax Year 2024
Property Description
Welcome to 2423 Shadow Court. Highly sought after Westmount community, North Oakville.This stunning FREEHOLD townhome features 3 bedrooms and 3.5 bathrooms and has been meticulously maintained. From the moment you arrive at the patterned concrete front steps and landing, youll feel right at home. The main floor showcases an open floor plan design that seamlessly connects the Kitchen, Dining and Family Room, all highlighted by smooth 9 ft ceiling. The Kitchen boasts light solid wood cabinets, a spacious breakfast counter with seating for three, and rich granite countertops. It comes equipped with Stainless Steel Appliances including a gas stove, and features elegant Hardwood Floors and a Gas Fireplace with decorative tile surround. Step outside to a large fully fenced yard that includes a storage shed and open area beyond rear fence. The large deck with BBQ gas hook up is perfect for entertaining. On the upper level, youll find the Primary bedroom complete with a 4 piece ensuite and a walk in closet, along with two additional bedrooms and a 4 piece bathroom. A convenient upper level laundry makes chores a breeze. The brand new finished basement features a 3 piece bathroom with a custom glass shower and heated floors. Newly installed carpet and fresh paint enhance the space, ample storage. Inside access to a 1 car Garage. Sprinkler system, Roof 2020, Garage Door 2022, Central Vacuum 2021, Windows with 5-year warranty. This home is ideally situated close to schools, a playground, a splash pad, nature trails, shopping, Oakville Soccer Club and the Oakville Hospital. Enjoy easy access to major highways (QEW, 403, 407). This townhome offers a perfect blend of comfort and convenience in a vibrant community. Don't miss your chance to make it your own!
Location
State ON
County Halton
Area West Oak Trails
Rooms
Family Room Yes
Basement Finished, Full
Kitchen 1
Interior
Interior Features Water Heater, Auto Garage Door Remote
Cooling Central Air
Fireplaces Type Natural Gas
Fireplace Yes
Heat Source Gas
Exterior
Garage Private
Garage Spaces 1.0
Pool None
Waterfront No
Roof Type Asphalt Rolled
Total Parking Spaces 2
Building
Unit Features Cul de Sac/Dead End,Fenced Yard,Hospital,Lake/Pond,School
Foundation Poured Concrete
Listed by ROYAL LEPAGE REAL ESTATE SERVICES LTD.






