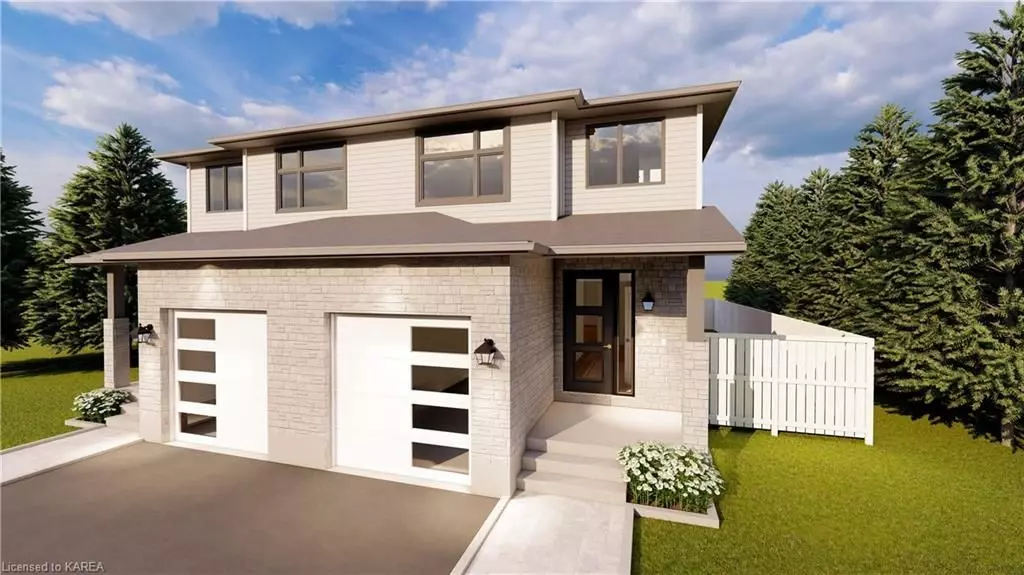1322 OTTAWA ST #E47 Kingston, ON K7P 0T5
3 Beds
3 Baths
1,625 SqFt
UPDATED:
12/03/2024 04:46 PM
Key Details
Property Type Multi-Family
Sub Type Semi-Detached
Listing Status Pending
Purchase Type For Sale
Square Footage 1,625 sqft
Price per Sqft $366
Subdivision City Northwest
MLS Listing ID X9404582
Style 2-Storey
Bedrooms 3
Tax Year 2024
Property Sub-Type Semi-Detached
Property Description
Location
State ON
County Frontenac
Community City Northwest
Area Frontenac
Zoning UR2.B
Rooms
Basement Other, Separate Entrance
Kitchen 1
Interior
Interior Features Other, Sump Pump
Cooling Central Air
Inclusions [CARBONMONOX, SMOKEDETECTOR]
Laundry Electric Dryer Hookup, Washer Hookup
Exterior
Exterior Feature Porch
Parking Features Private, Other
Garage Spaces 1.0
Pool None
View Meadow
Roof Type Asphalt Shingle
Lot Frontage 25.0
Exposure North
Total Parking Spaces 2
Building
Foundation Poured Concrete
New Construction false
Others
Senior Community Yes
Security Features Carbon Monoxide Detectors,Smoke Detector

