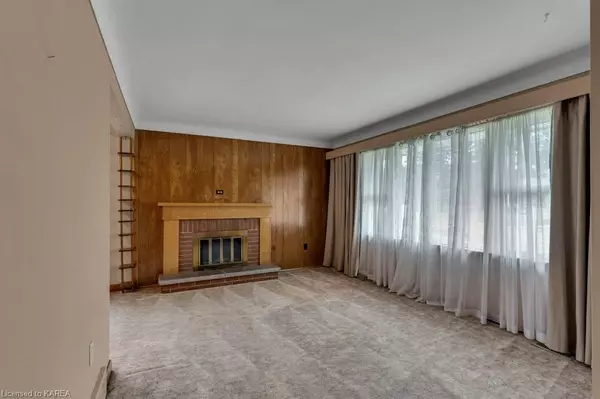REQUEST A TOUR If you would like to see this home without being there in person, select the "Virtual Tour" option and your agent will contact you to discuss available opportunities.
In-PersonVirtual Tour

$ 429,000
Est. payment /mo
Pending
50 FAIRFIELD BLVD Loyalist, ON K7N 1L4
3 Beds
2 Baths
1,050 SqFt
UPDATED:
10/28/2024 05:23 PM
Key Details
Property Type Single Family Home
Sub Type Detached
Listing Status Pending
Purchase Type For Sale
Square Footage 1,050 sqft
Price per Sqft $408
MLS Listing ID X9405614
Style Bungalow
Bedrooms 3
Annual Tax Amount $3,757
Tax Year 2024
Property Description
Step into this delightful 3-bedroom, 2-bathroom home, built in 1957 and cherished by a single family. This property offers a unique blend of classic charm and modern potential, perfect for those looking to create lasting memories in a well-loved space.
As you approach, you’ll be captivated by the home’s expansive driveway, long enough to accommodate multiple vehicles with ease. The driveway leads to a large, beautifully manicured yard, complete with a picturesque back garden that invites you to relax and enjoy the outdoors. Whether you’re hosting summer gatherings or simply unwinding after a long day, this outdoor space provides the perfect backdrop.
Inside, you’ll find a warm and inviting atmosphere, with unique retro features that have been meticulously preserved, adding a nostalgic charm to every corner. The spacious living areas are perfect for both everyday living and entertaining, offering a seamless flow between rooms.
The home’s huge basement is a true gem with high ceilings one concrete block higher than other homes of this era. This sprawling space provides endless possibilities for customization. Whether you envision it as a large rec room, a home theater, a gym, or even an additional bedroom, this versatile space can adapt to your needs.
This home has been carefully maintained, reflecting the love and care of its long-time owners. It’s a rare opportunity to own a property with such character and history in a tranquil, welcoming neighborhood.
Home and WETT inspection available.
As you approach, you’ll be captivated by the home’s expansive driveway, long enough to accommodate multiple vehicles with ease. The driveway leads to a large, beautifully manicured yard, complete with a picturesque back garden that invites you to relax and enjoy the outdoors. Whether you’re hosting summer gatherings or simply unwinding after a long day, this outdoor space provides the perfect backdrop.
Inside, you’ll find a warm and inviting atmosphere, with unique retro features that have been meticulously preserved, adding a nostalgic charm to every corner. The spacious living areas are perfect for both everyday living and entertaining, offering a seamless flow between rooms.
The home’s huge basement is a true gem with high ceilings one concrete block higher than other homes of this era. This sprawling space provides endless possibilities for customization. Whether you envision it as a large rec room, a home theater, a gym, or even an additional bedroom, this versatile space can adapt to your needs.
This home has been carefully maintained, reflecting the love and care of its long-time owners. It’s a rare opportunity to own a property with such character and history in a tranquil, welcoming neighborhood.
Home and WETT inspection available.
Location
State ON
County Lennox & Addington
Zoning R1
Rooms
Basement Other, Partially Finished
Kitchen 1
Interior
Interior Features None
Cooling Central Air
Inclusions [DISHWASHER, DRYER, FREEZER, REFRIGERATOR, STOVE, WASHER]
Laundry In Basement
Exterior
Garage Private Double, Other
Garage Spaces 6.0
Pool None
Community Features Park
View City
Roof Type Asphalt Shingle
Total Parking Spaces 6
Building
Foundation Concrete Block
New Construction false
Others
Senior Community No
Listed by Gordon's Downsizing & Estate Services Ltd, Brokerage






