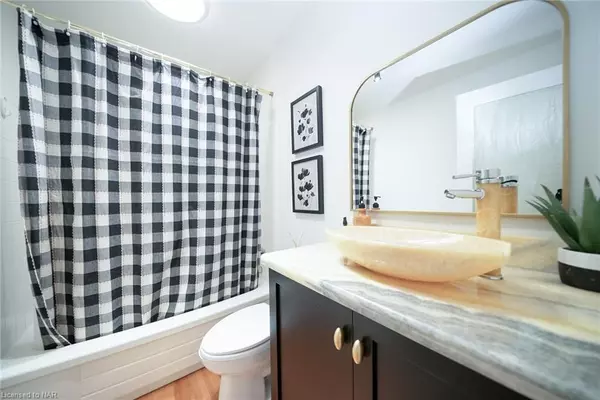
1776 YORK RD Niagara-on-the-lake, ON L0S 1J0
4 Beds
3 Baths
3,884 SqFt
UPDATED:
11/21/2024 04:24 PM
Key Details
Property Type Single Family Home
Sub Type Detached
Listing Status Active
Purchase Type For Sale
Square Footage 3,884 sqft
Price per Sqft $460
MLS Listing ID X9415066
Style Bungalow
Bedrooms 4
Annual Tax Amount $6,252
Tax Year 2024
Lot Size 0.500 Acres
Property Description
Location
State ON
County Niagara
Community 106 - Queenston
Area Niagara
Zoning A
Region 106 - Queenston
City Region 106 - Queenston
Rooms
Family Room No
Basement Walk-Up, Unfinished
Kitchen 1
Interior
Interior Features Sump Pump
Cooling Central Air
Fireplaces Number 1
Inclusions See Supplements, Built-in Microwave, Central Vacuum, Dishwasher, Dryer, Gas Stove, Garage Door Opener, Microwave, RangeHood, Smoke Detector, Washer, Hot Water Tank Owned, Window Coverings
Laundry In Kitchen
Exterior
Exterior Feature Lawn Sprinkler System
Parking Features Private Double, Other
Garage Spaces 2.0
Pool None
View Vineyard, Golf Course
Roof Type Cedar
Total Parking Spaces 2
Building
Lot Description Irregular Lot
Foundation Poured Concrete
New Construction false
Others
Senior Community Yes
Security Features Alarm System,Smoke Detector






