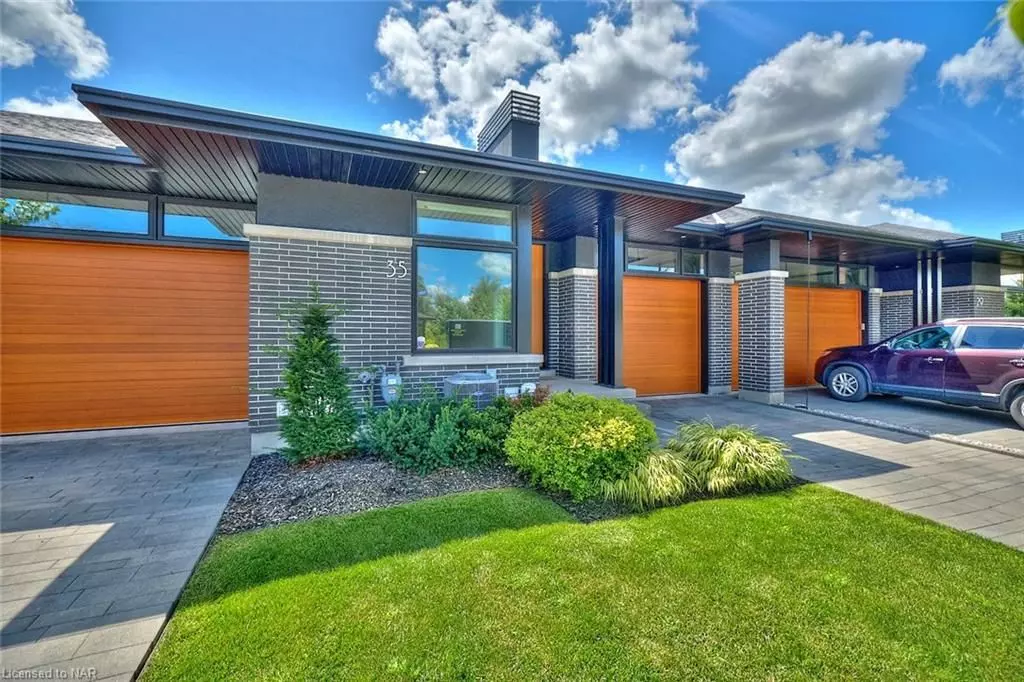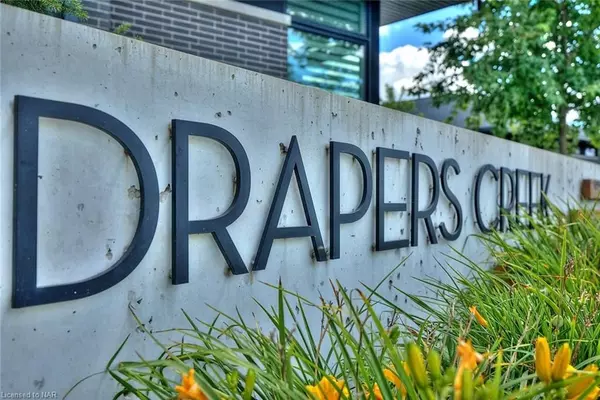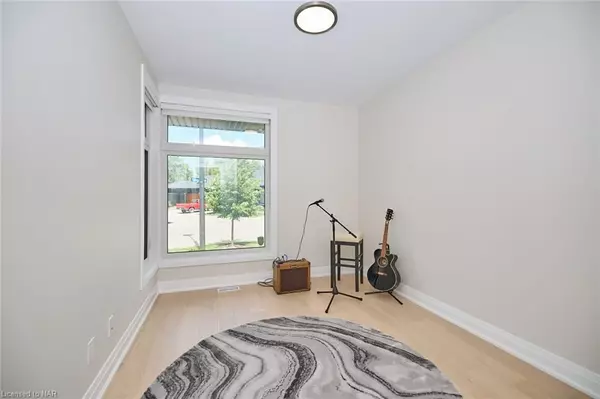
35 TALIESIN TRL Welland, ON L3C 0H5
3 Beds
3 Baths
2,122 SqFt
UPDATED:
11/20/2024 05:00 PM
Key Details
Property Type Condo
Sub Type Condo Townhouse
Listing Status Active
Purchase Type For Sale
Approx. Sqft 1200-1399
Square Footage 2,122 sqft
Price per Sqft $404
MLS Listing ID X9412925
Style Bungalow
Bedrooms 3
HOA Fees $270
Annual Tax Amount $5,904
Tax Year 2023
Property Description
Location
State ON
County Niagara
Zoning RL2
Rooms
Family Room Yes
Basement Partially Finished, Full
Kitchen 1
Separate Den/Office 1
Interior
Interior Features On Demand Water Heater, Air Exchanger
Cooling Central Air
Fireplaces Number 1
Fireplaces Type Natural Gas
Inclusions Dishwasher, Dryer, Gas Stove, Garage Door Opener, Refrigerator, Smoke Detector, Washer, Window Coverings
Laundry Ensuite
Exterior
Exterior Feature Landscaped, Deck
Garage Private
Garage Spaces 2.0
Pool None
Amenities Available Visitor Parking
View Panoramic
Roof Type Fibreglass Shingle
Total Parking Spaces 2
Building
Foundation Poured Concrete
Locker None
New Construction true
Others
Senior Community Yes
Security Features Alarm System
Pets Description Restricted






