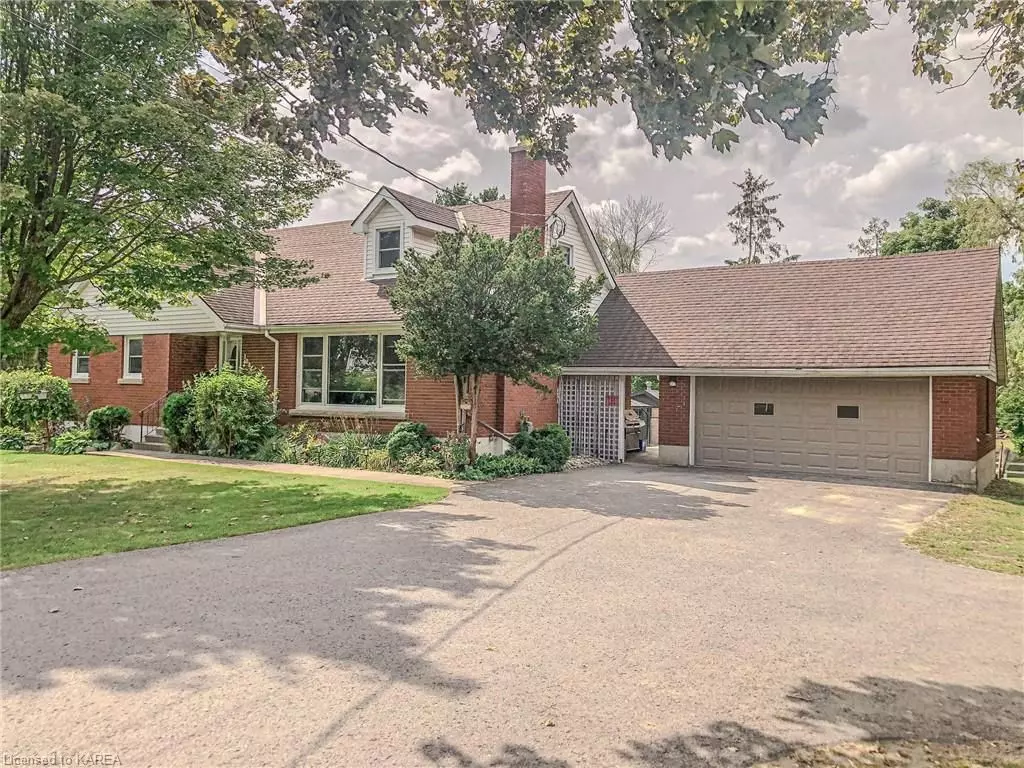REQUEST A TOUR If you would like to see this home without being there in person, select the "Virtual Tour" option and your agent will contact you to discuss available opportunities.
In-PersonVirtual Tour

$ 899,000
Est. payment /mo
Active Under Contract
1084 COUNTY ROAD 6 N/A Loyalist, ON K0H 2H0
4 Beds
4 Baths
3,560 SqFt
UPDATED:
11/19/2024 06:38 PM
Key Details
Property Type Single Family Home
Sub Type Detached
Listing Status Active Under Contract
Purchase Type For Sale
Square Footage 3,560 sqft
Price per Sqft $252
MLS Listing ID X9412195
Style 1 1/2 Storey
Bedrooms 4
Annual Tax Amount $4,520
Tax Year 2024
Lot Size 0.500 Acres
Property Description
Country and the city combine to bring you this fabulous brick home on a large 1.4 acre country sized lot with city services. South of the 401 on the outskirts of the village of Odessa the home integrates seamlessly into the fabric of the neighbourhood with its stately appearance, manicured lawns, gorgeous private inground pool area with new decking and liner, and additional lands providing space for all your outdoor projects ( last year a full sized hockey rink filled this space).
Once inside you will be drawn to the oversized kitchen stretching the length of the home that has been redesigned with Maple cupboards, new appliances, granite countertops and a moveable island that sits four comfortably. All the rooms are large. Including the living room with gas fireplace and wall of windows. The main floor master bedroom ensuite bathroom is designed to bring a wonderful new dimension to your life.
Two oversized bedrooms upstairs share an updated bathroom and a separate laundry area with sink. All bedrooms have large closets and hidden storage areas. Hide and seek will be a blast.
For those seeking room for elderly family members look no further. Lower level features a fully finished two bedroom apartment with separate rear entrance .
3560 sf of family living area over three levels, plus a newly refurbished hot water heating system, parking for many cars and a double garage with breezeway, large rear sunroom/mudroom make this a functional family home that is perfect for growing families and ideally located walking distance to schools, shopping and more.
If your life is focused on relatives, friends and children, elegant and sophisticated to be sure, but equally about Sunday barbeques for nieces and nephews, and most of all, enjoying one another's company in comfortable, unconstrained ways this home may be for you.
Once inside you will be drawn to the oversized kitchen stretching the length of the home that has been redesigned with Maple cupboards, new appliances, granite countertops and a moveable island that sits four comfortably. All the rooms are large. Including the living room with gas fireplace and wall of windows. The main floor master bedroom ensuite bathroom is designed to bring a wonderful new dimension to your life.
Two oversized bedrooms upstairs share an updated bathroom and a separate laundry area with sink. All bedrooms have large closets and hidden storage areas. Hide and seek will be a blast.
For those seeking room for elderly family members look no further. Lower level features a fully finished two bedroom apartment with separate rear entrance .
3560 sf of family living area over three levels, plus a newly refurbished hot water heating system, parking for many cars and a double garage with breezeway, large rear sunroom/mudroom make this a functional family home that is perfect for growing families and ideally located walking distance to schools, shopping and more.
If your life is focused on relatives, friends and children, elegant and sophisticated to be sure, but equally about Sunday barbeques for nieces and nephews, and most of all, enjoying one another's company in comfortable, unconstrained ways this home may be for you.
Location
State ON
County Lennox & Addington
Area Odessa
Rooms
Family Room Yes
Basement Walk-Out, Separate Entrance
Kitchen 2
Separate Den/Office 2
Interior
Interior Features Water Heater
Cooling Wall Unit(s)
Fireplace No
Heat Source Gas
Exterior
Exterior Feature Deck, Porch
Garage Private Double
Garage Spaces 6.0
Pool Inground
Waterfront No
Roof Type Asphalt Shingle
Topography Level
Total Parking Spaces 8
Building
Foundation Other
New Construction false
Listed by RE/MAX Finest Realty Inc., Brokerage






