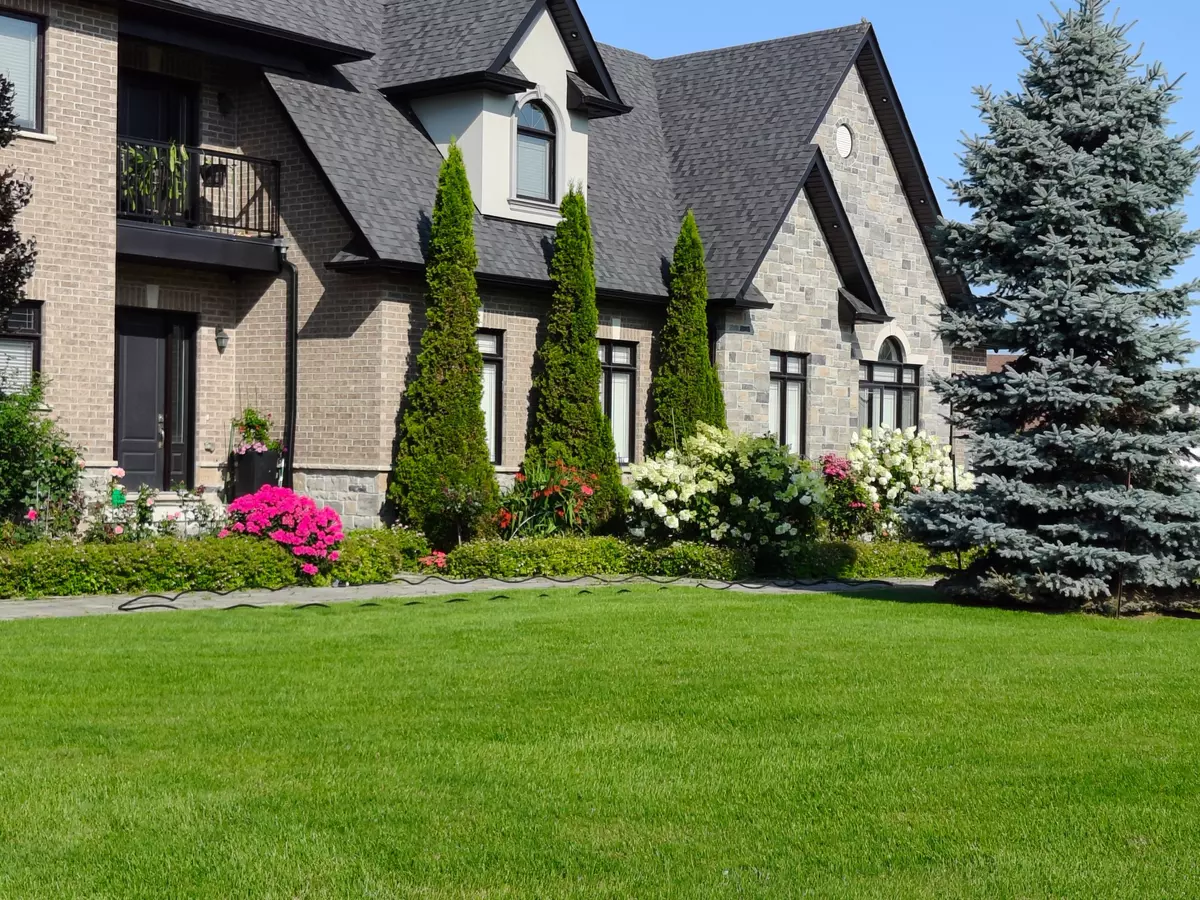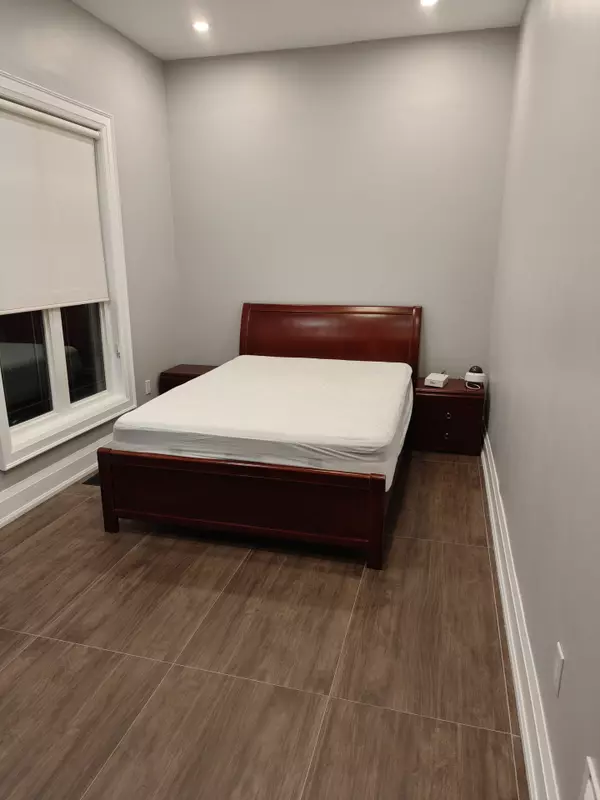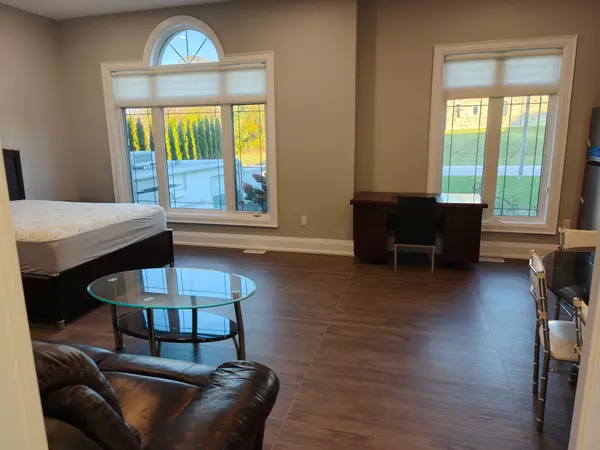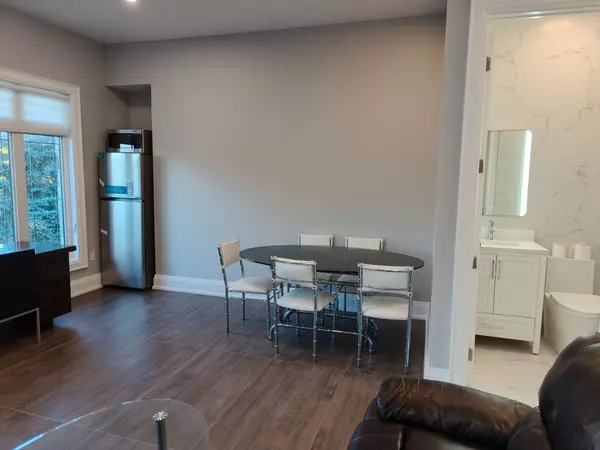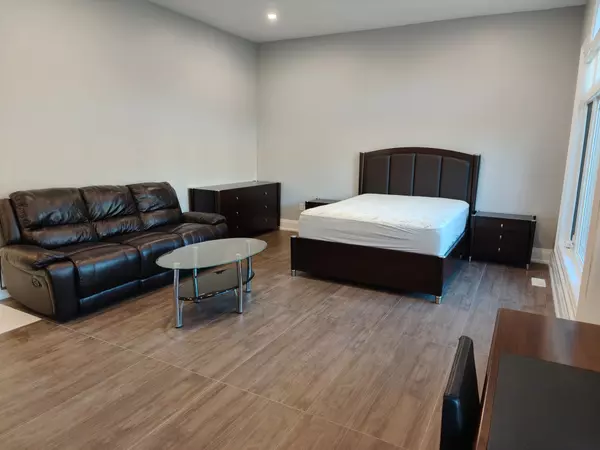REQUEST A TOUR If you would like to see this home without being there in person, select the "Virtual Tour" option and your agent will contact you to discuss available opportunities.
In-PersonVirtual Tour
$ 2,680
Active
Address not disclosed Caledon, ON L7E 4H6
2 Beds
3 Baths
UPDATED:
01/15/2025 12:10 AM
Key Details
Property Type Multi-Family
Sub Type Duplex
Listing Status Active
Purchase Type For Rent
Subdivision Caledon East
MLS Listing ID W9400247
Style 2-Storey
Bedrooms 2
Property Sub-Type Duplex
Property Description
Beautiful 2Br/2 Bath like Townhouse Features Large Windows With Plenty Of Natural Light. Two Large Bath-5 Pc With Large Glass Enclosed Shower for each bed room. Four Garage With Long Driveway, Park Up To 10 Cars. Perfect For Families Looking For Leisure Space. Can be full Furnished, Move In With Your Luggage. **** EXTRAS **** 2 Fridges, Stove, Range Hood, Washer & Dryer, All Existing Window Coverings.
Location
State ON
County Peel
Community Caledon East
Area Peel
Rooms
Family Room No
Basement Walk-Out
Kitchen 1
Interior
Interior Features Storage
Cooling Central Air
Fireplace No
Heat Source Gas
Exterior
Exterior Feature Lawn Sprinkler System, Landscaped, Recreational Area
Parking Features Available
Garage Spaces 4.0
Pool None
Waterfront Description None
View Forest, Creek/Stream, Pond
Roof Type Asphalt Shingle
Total Parking Spaces 10
Building
Foundation Poured Concrete
Listed by HOMELIFE LANDMARK REALTY INC.

