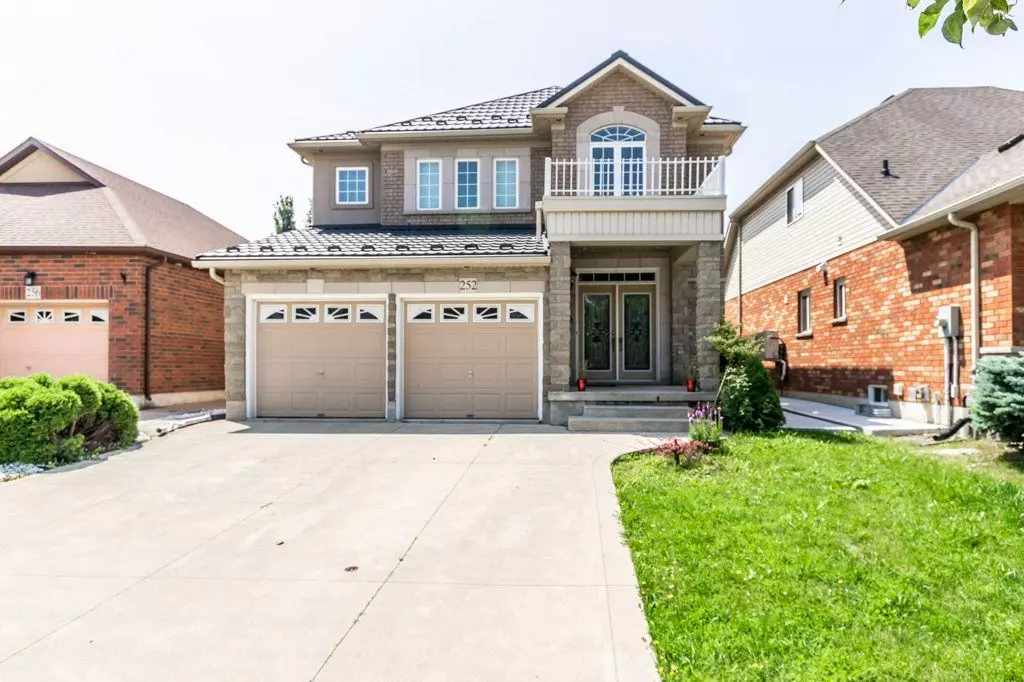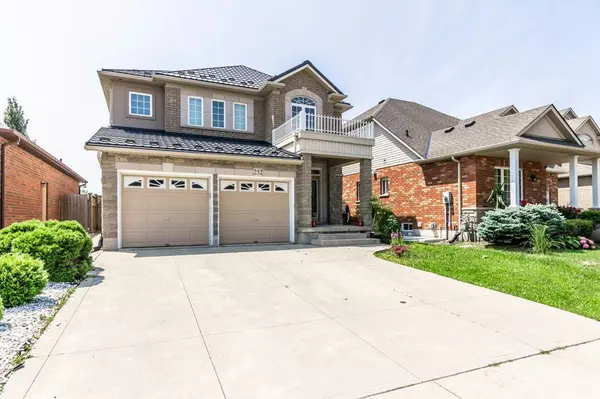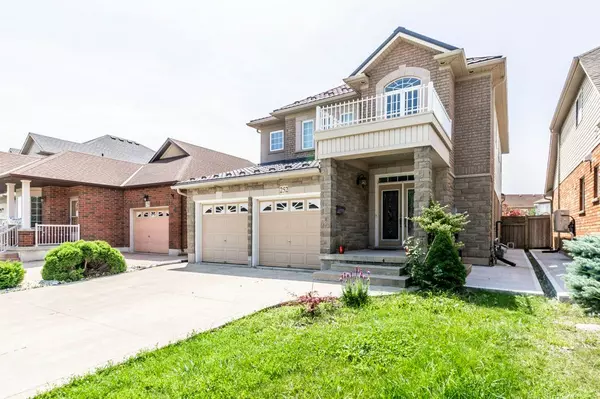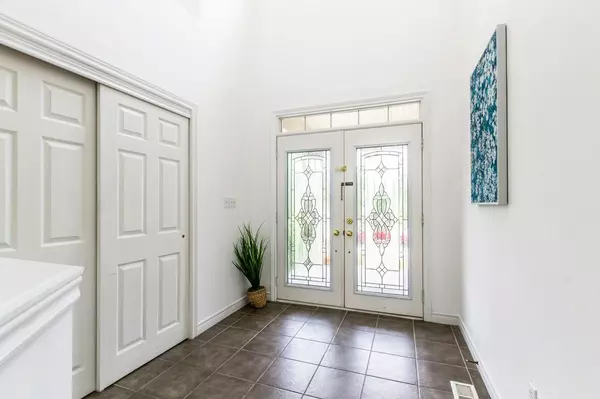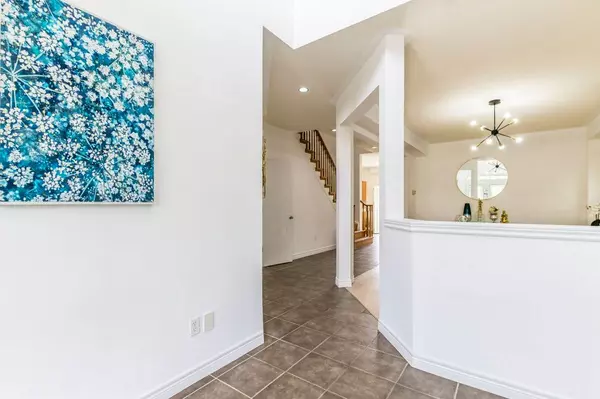REQUEST A TOUR If you would like to see this home without being there in person, select the "Virtual Tour" option and your agent will contact you to discuss available opportunities.
In-PersonVirtual Tour
$ 3,300
Active
252 THORNER DR #UPPER Hamilton, ON L8V 2M7
4 Beds
3 Baths
UPDATED:
02/10/2025 02:03 PM
Key Details
Property Type Single Family Home
Sub Type Upper Level
Listing Status Active
Purchase Type For Rent
Subdivision Thorner
MLS Listing ID X9384156
Style 2-Storey
Bedrooms 4
Property Sub-Type Upper Level
Property Description
MAIN AND UPPER LEVEL. INCLUDED 4 BEDROOMS, 2 BATHROOMS, 1/2 BATHROOM SHARED WITH TENANT FROM BASEMENT. SEPARATE ENTRANCE. UTILITIES EXCLUDED. RENT IS $3600. ONE CAR GARAGE AND ONCE CAR PARKING. CLOSE TO LIMERIDGE MALL
Location
State ON
County Hamilton
Community Thorner
Area Hamilton
Rooms
Family Room Yes
Basement None
Kitchen 1
Interior
Interior Features Water Meter
Cooling Central Air
Fireplace Yes
Heat Source Gas
Exterior
Parking Features Private
Garage Spaces 1.0
Pool None
Roof Type Metal
Total Parking Spaces 2
Building
Foundation Poured Concrete
Others
Virtual Tour https://unbranded.youriguide.com/252_thorner_dr_hamilton_on/
Listed by RE/MAX REAL ESTATE CENTRE INC.

