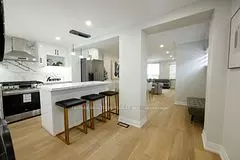REQUEST A TOUR If you would like to see this home without being there in person, select the "Virtual Tour" option and your agent will contact you to discuss available opportunities.
In-PersonVirtual Tour

$ 1,380,000
Est. payment /mo
Active
77 Hatherley RD Toronto W03, ON M6E 1V8
3 Beds
3 Baths
UPDATED:
11/07/2024 04:44 PM
Key Details
Property Type Single Family Home
Sub Type Detached
Listing Status Active
Purchase Type For Sale
MLS Listing ID W9374592
Style 2-Storey
Bedrooms 3
Annual Tax Amount $3,811
Tax Year 2023
Property Description
Welcome to this beautifully renovated detached home, designed with an open-concept layout that perfectly complements modern living. The main floor showcases a gorgeous marble fireplace and a chef-inspired island kitchen, featuring stainless steel appliances, a gas range, and sleek Corian countertops and backsplash. Crown molding adds an elegant touch, while rich hardwood flooring flows seamlessly throughout the space. Upstairs, you'll find three spacious bedrooms and a tastefully updated 4-piece bathroom. The fully finished basement, with a separate entrance, offers a one-bedroom plus den layout, complete with a full kitchen, its own laundry facilities, and a 3-piece bathroom-ideal for rental income or extended family living. The property also includes a detached one-car garage with a versatile space, perfect for creating your personal retreat or the potential future addition of a coach house. Ideally situated near parks, schools, and public transit, this home offers both style and convenience. A must-see that blends functionality with a prime location!
Location
State ON
County Toronto
Area Caledonia-Fairbank
Rooms
Family Room No
Basement Finished, Separate Entrance
Kitchen 2
Separate Den/Office 1
Interior
Interior Features None
Cooling Central Air
Fireplace Yes
Heat Source Gas
Exterior
Garage Mutual
Garage Spaces 1.0
Pool None
Waterfront No
Roof Type Asphalt Shingle
Total Parking Spaces 2
Building
Foundation Concrete
Listed by RE/MAX REALTRON REALTY INC.






