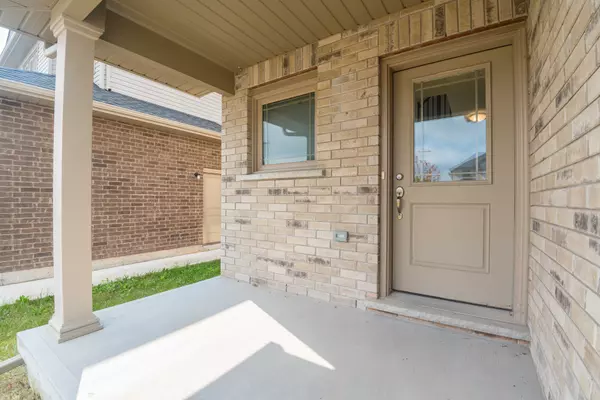REQUEST A TOUR If you would like to see this home without being there in person, select the "Virtual Tour" option and your agent will contact you to discuss available opportunities.
In-PersonVirtual Tour

$ 749,000
Est. payment /mo
Price Dropped by $20K
15 Laurent AVE Welland, ON L3B 0E2
3 Beds
4 Baths
UPDATED:
10/17/2024 01:00 PM
Key Details
Property Type Single Family Home
Sub Type Detached
Listing Status Active
Purchase Type For Sale
Approx. Sqft 1500-2000
MLS Listing ID X9374503
Style 2-Storey
Bedrooms 3
Annual Tax Amount $5,488
Tax Year 2024
Property Description
Welcome to 15 Laurent Avenue, where comfort, style, and convenience come together in this charming family home. With 3+2 bedrooms and 3+1 baths, this spacious property is perfect for a large or growing family. As you enter, you are greeted by a bright foyer with a convenient closet and a 2-piece powder room for guests. From here, step into the modern kitchen, complete with a center island, stainless steel appliances, and plenty of counter space. The adjacent dining area, with direct access to the deck, is perfect for casual meals or outdoor dining. The cozy living room features hardwood floors and offers a warm and welcoming atmosphere for relaxation. Upstairs, the primary bedroom serves as a peaceful retreat with broadloom flooring, a walk-in closet, and a private 3-piece ensuite. Two additional sunlit bedrooms provide plenty of space for family or guests, while a well-appointed 4-piece bathroom and a convenient laundry room complete this level. The fully finished basement adds even more living space, with two generous bedrooms, a 4-piece bathroom, and a separate entrance to the backyard. This versatile space is perfect for an in-law suite or rental potential. Located just steps from the Welland Canal and Memorial Park, and a short drive from Niagara College and Brock University, this home is ideal for families with students. Plus, with shopping, dining, and other amenities nearby, everything you need is within easy reach. Don't miss out on this incredible opportunity to call this home!
Location
State ON
County Niagara
Rooms
Family Room No
Basement Separate Entrance, Finished
Kitchen 1
Separate Den/Office 2
Interior
Interior Features None
Cooling Central Air
Fireplace No
Heat Source Gas
Exterior
Garage Private Double
Garage Spaces 4.0
Pool None
Roof Type Asphalt Shingle
Total Parking Spaces 6
Building
Unit Features Hospital,Lake/Pond,Park,School,Public Transit
Foundation Poured Concrete
Others
Security Features None
Listed by EXP REALTY






