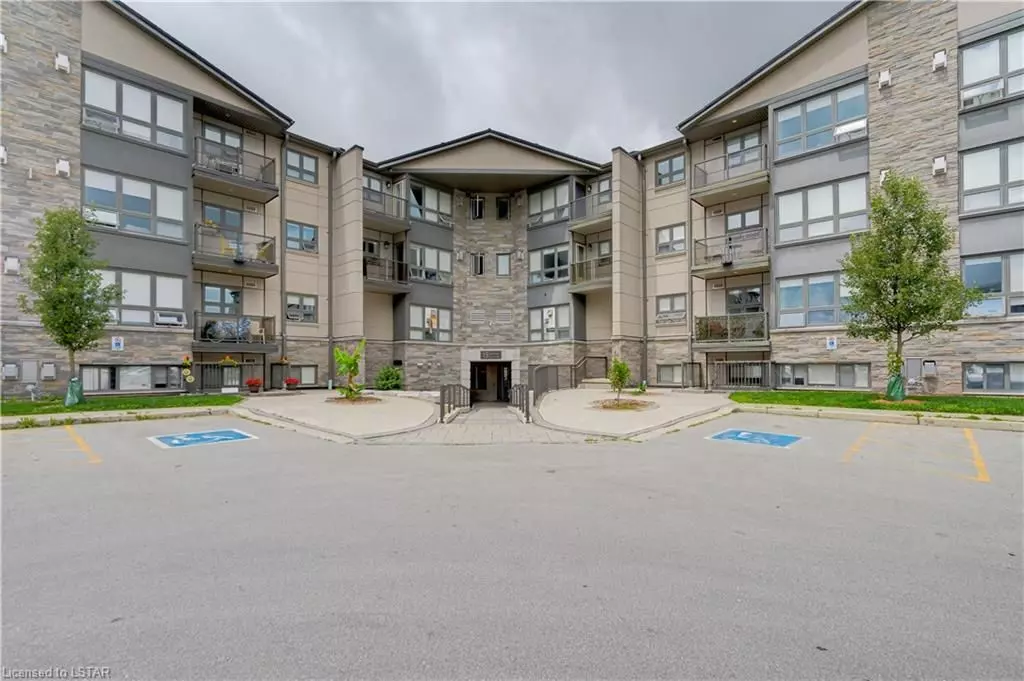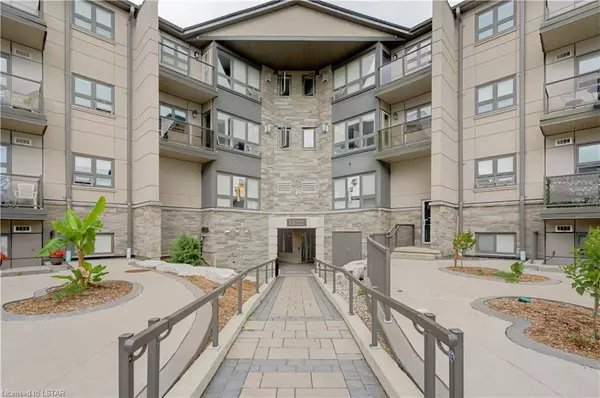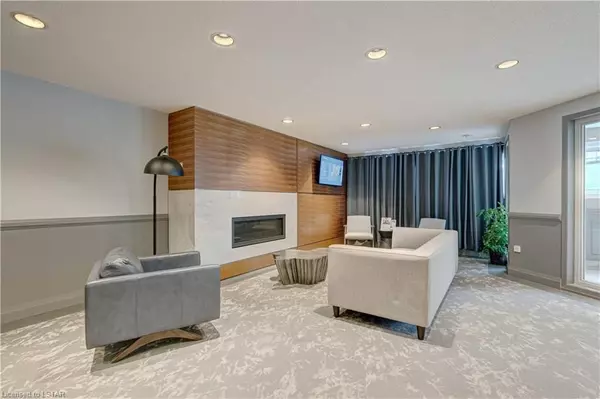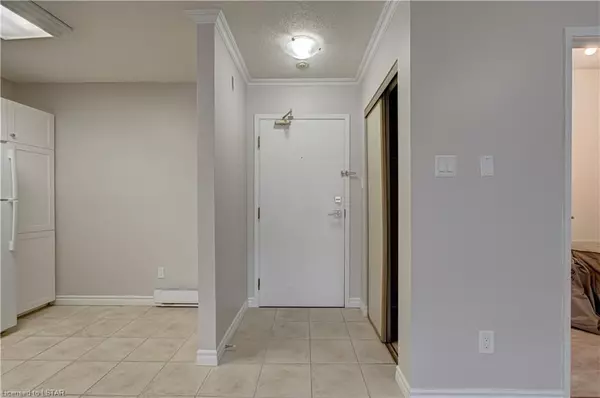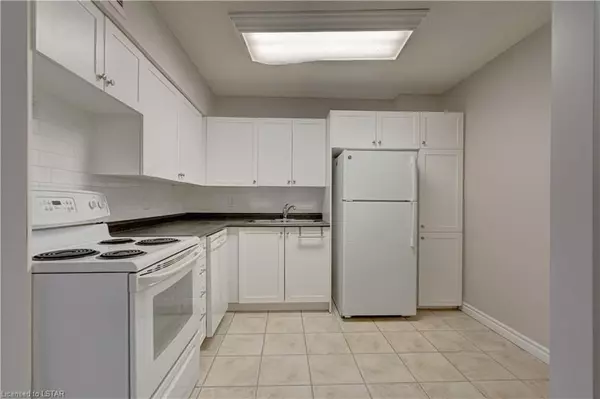15 JACKSWAY CRES #416 London, ON N5X 3T8
3 Beds
2 Baths
1,163 SqFt
UPDATED:
07/29/2024 04:33 PM
Key Details
Property Type Condo
Sub Type Condo Apartment
Listing Status Pending
Purchase Type For Sale
Square Footage 1,163 sqft
Price per Sqft $365
Subdivision North G
MLS Listing ID X7976040
Style Other
Bedrooms 3
HOA Fees $701
Annual Tax Amount $2,235
Tax Year 2023
Property Sub-Type Condo Apartment
Property Description
Location
State ON
County Middlesex
Community North G
Area Middlesex
Zoning R9-3 & H14
Rooms
Basement None
Kitchen 1
Interior
Interior Features None
Cooling None
Fireplaces Number 1
Inclusions [DISHWASHER, REFRIGERATOR, STOVE]
Exterior
Exterior Feature Year Round Living
Pool None
Community Features Recreation/Community Centre, Public Transit
Amenities Available Gym, Visitor Parking
View Valley, City
Roof Type Other
Exposure South
Total Parking Spaces 1
Building
Foundation Unknown
Locker None
New Construction false
Others
Senior Community No
Security Features Monitored
Pets Allowed Yes

