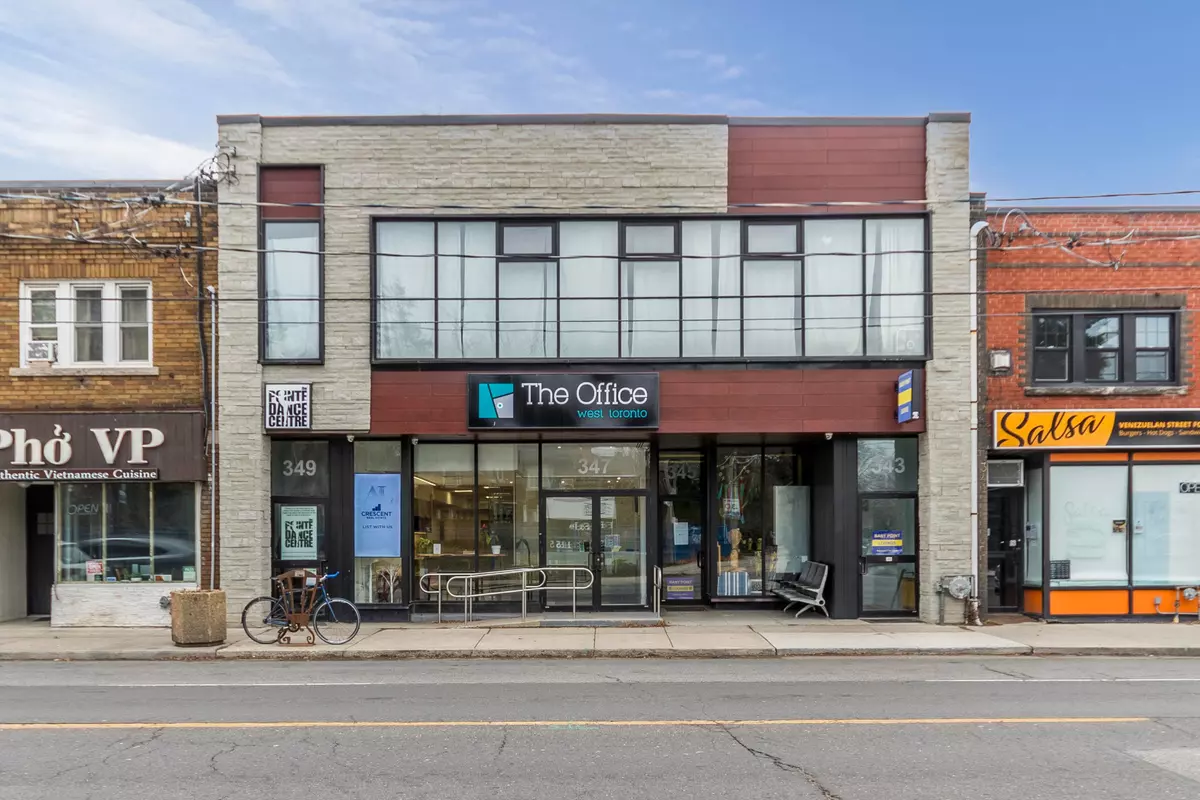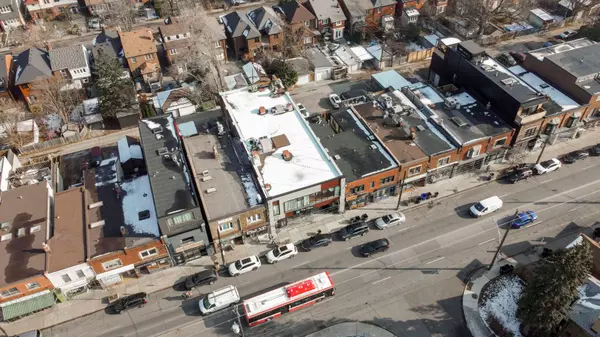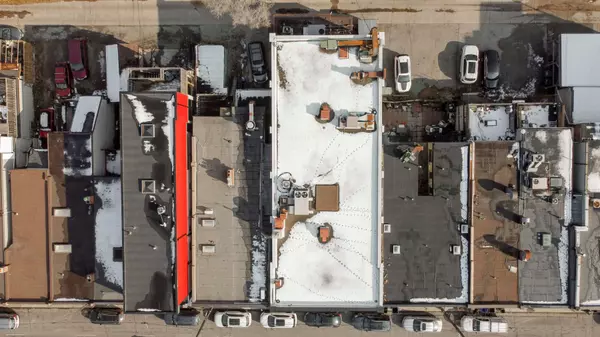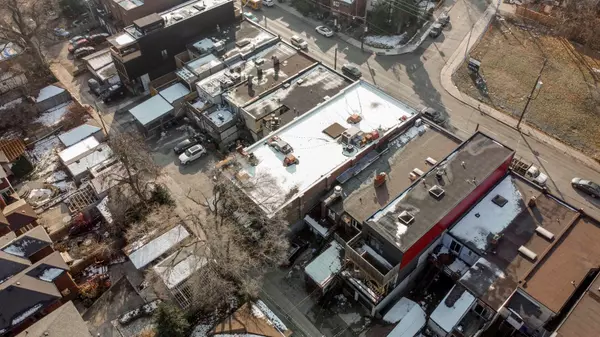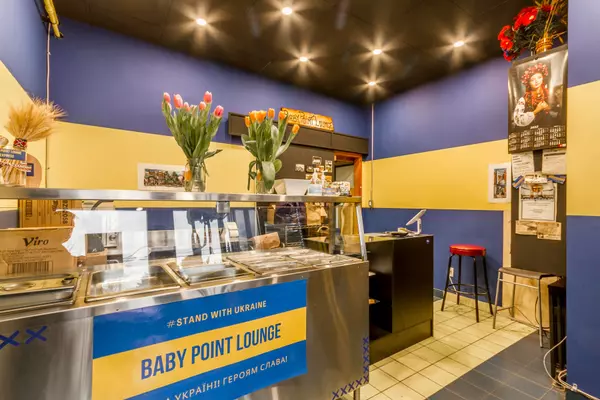REQUEST A TOUR If you would like to see this home without being there in person, select the "Virtual Tour" option and your agent will contact you to discuss available opportunities.
In-PersonVirtual Tour
$ 4,200,000
Est. payment /mo
Active
343-349 Jane ST Toronto W02, ON M6S 3Z3
7 Baths
12,421 SqFt
UPDATED:
02/14/2025 01:04 PM
Key Details
Property Type Commercial
Sub Type Commercial Retail
Listing Status Active
Purchase Type For Sale
Square Footage 12,421 sqft
Price per Sqft $338
Subdivision Runnymede-Bloor West Village
MLS Listing ID W9300271
Annual Tax Amount $49,677
Tax Year 2024
Property Sub-Type Commercial Retail
Property Description
Opportunity awaits with this incredible chance to own this flagship commercial building in the Baby Point Gates BIA - three levels of ~4000 Sq Ft (totaling 12,421 sf, including Lower Level). Four municipal addresses: 343, 345, 347, & 349 Jane. Some parking available up & down Jane St. The Main Floor is divided into two units: a boutique co-working space (The Office Corp (347); this business may also be for sale, inquire if interested) & the other unit is a catering kitchen (Baby Point Lounge (343&345)), both Main Floor units have front & rear entrances. The Lower Level is open concept w/9ft ceilings & is currently set up as a banquet hall. The 2nd Floor boasts 10ft ceilings w/Open concept layout, covered 8ft x 8ft skylight, currently a dance centre (The Pointe Dance (349)). Property available fully or partially tenanted, or vacant. All tenants wish to stay. Market Cap Rate Is ~5.5%. The possibilities are endless w/this huge building, which was originally built in 1927 as a 478-person capacity theatre, called 'The Mayfair Theatre'. This building has been part of the community's history for a long time! **EXTRAS** Excellent mechanical equipment throughout the building. 600V 3-Phase Power; multiple Gas & Hydro meters; high-flow nat gas line; 2" high-flow water line; new facade & glazing; security; development study, financials, floor plans available
Location
State ON
County Toronto
Community Runnymede-Bloor West Village
Area Toronto
Interior
Heating Yes
Cooling Yes
Exterior
Community Features Public Transit, Subways
Utilities Available Yes
Lot Frontage 40.5
Lot Depth 108.5
Others
Security Features Partial
Virtual Tour https://youriguide.com/di1db_347_jane_st_toronto_on
Listed by CRESCENT REAL ESTATE INC.

