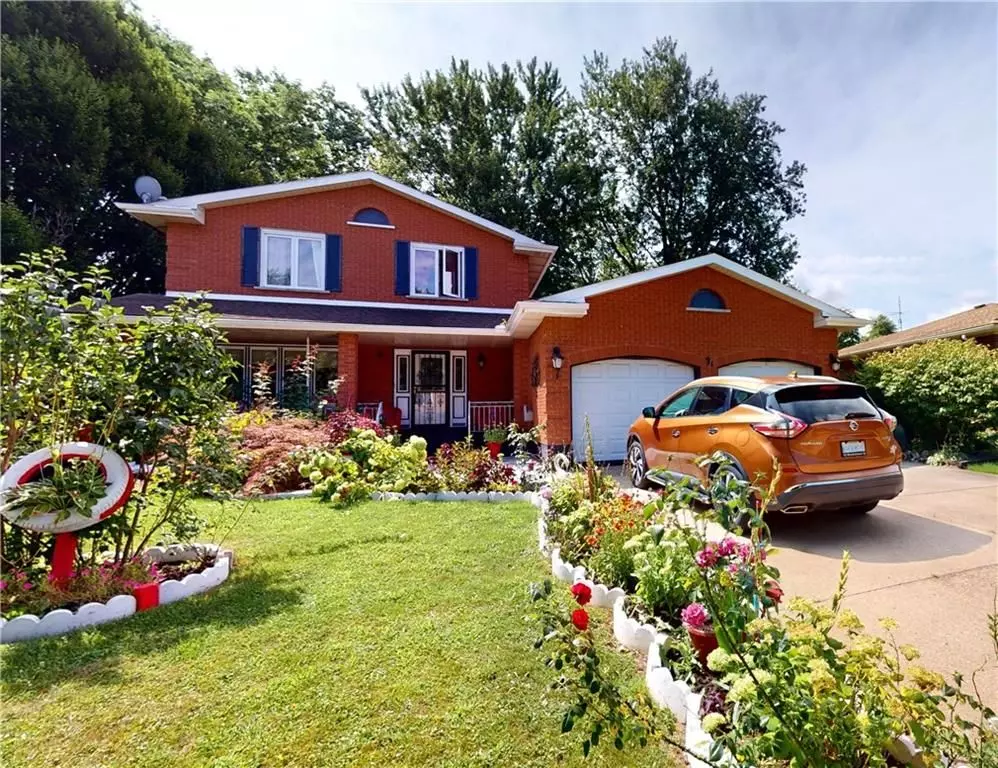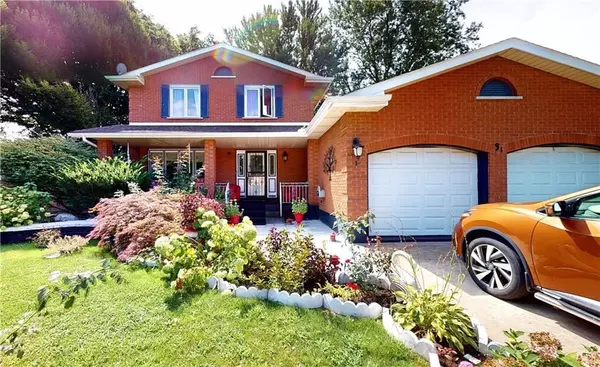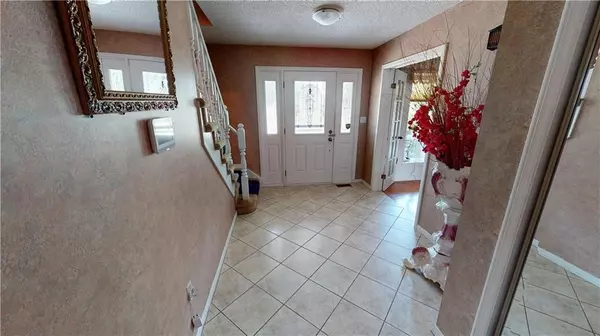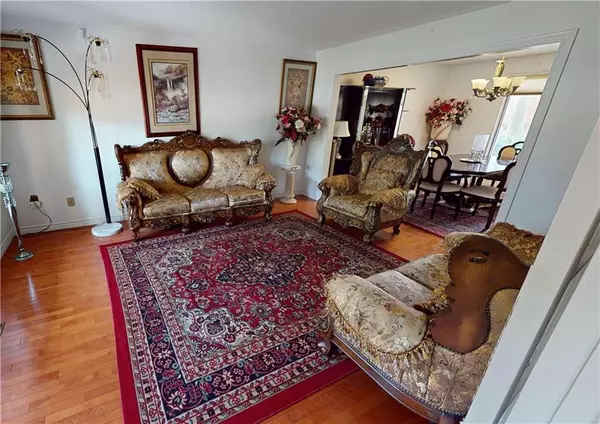REQUEST A TOUR If you would like to see this home without being there in person, select the "Virtual Tour" option and your agent will contact you to discuss available opportunities.
In-PersonVirtual Tour

$ 830,000
Est. payment /mo
Active
31 Wiltshire BLVD Welland, ON L3C 3L1
5 Beds
3 Baths
UPDATED:
11/15/2024 08:05 PM
Key Details
Property Type Single Family Home
Sub Type Detached
Listing Status Active
Purchase Type For Sale
MLS Listing ID X9257030
Style 2-Storey
Bedrooms 5
Annual Tax Amount $6,205
Tax Year 2024
Property Description
Welcome to your dream family sanctuary nestled in a tranquil, mature neighborhood in North Welland. The heart of the home features a large eat-in kitchen, which flows effortlessly into a separate formal dining room - ideal for hosting dinner parties. Retreat to the cozy family room, warmed by a fireplace, ideal for board games or quiet evenings. A formal living room completes this spacious main floor. For those who cherish outdoor living, the oversized deck offers a scenic spot amongst beautifully landscaped gardens. Upstairs, there are three comfortable bedrooms and a modern four-piece washroom. The large, finished basement, provides a realm of possibilities for a home gym, cinema room, or a play area for the kids in addition to current sleeping quarters. Car enthusiasts or hobbyists will appreciate the generous double car garage, providing plenty of space for vehicles and projects. Situated on a quiet street, you'll enjoy serenity, while conveniently located near essential amenities. Just a short walk to schools (including Niagara College) and a short drive to many shops. This home is not just a space; it's the backdrop to your family's best memories.
Location
State ON
County Niagara
Rooms
Family Room Yes
Basement Finished, Full
Kitchen 1
Separate Den/Office 2
Interior
Interior Features Water Meter
Cooling Central Air
Fireplaces Type Family Room, Natural Gas
Inclusions Dishwasher, Dryer, Freezer, Range Hood, Refrigerator, Smoke Detector, Stove, Washer, Window Coverings
Exterior
Garage Private Double
Garage Spaces 4.0
Pool None
Roof Type Asphalt Shingle
Total Parking Spaces 4
Building
Foundation Poured Concrete
Listed by RE/MAX NIAGARA REALTY LTD, BROKERAGE






