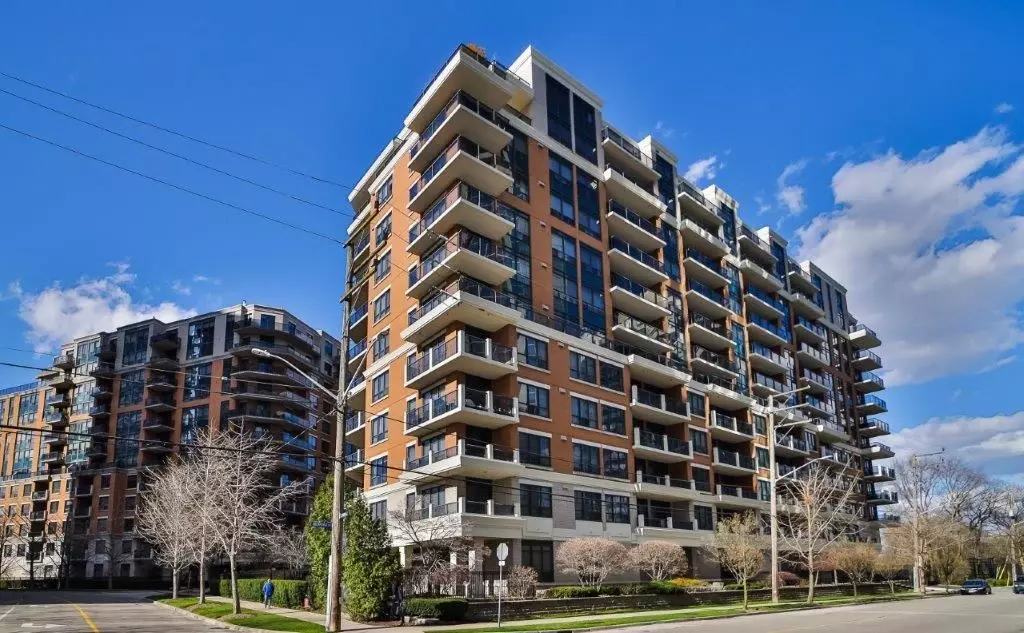REQUEST A TOUR If you would like to see this home without being there in person, select the "Virtual Tour" option and your agent will contact you to discuss available opportunities.
In-PersonVirtual Tour

$ 1,149,000
Est. payment /mo
Active
2 Aberfoyle CRES #509 Toronto W08, ON M8X 2Z8
2 Beds
UPDATED:
07/25/2024 05:57 PM
Key Details
Property Type Condo
Listing Status Active
Purchase Type For Sale
Approx. Sqft 1200-1399
MLS Listing ID W9055492
Style Apartment
Bedrooms 2
HOA Fees $1,308
Annual Tax Amount $4,220
Tax Year 2024
Property Description
Superb corner 1,390 Sq.Ft. Suite. 2 Bedroom split design with city and park views. 9 foot ceilings, engineered hardwood and laminate floors throughout, 2 spacious bedrooms, both with Ensuite bathrooms. Living room with walk-out to 235 Sq.Ft. Fabulous wrap around balcony. Eat-in kitchen with separate breakfast area. 24 Hr. concierge, smoke free building and pet friendly. Conveniently located on Bloor Subway Line, close to Sobeys, Kingsway shops and restaurants. Steps to ravine and Tom Ridley Park.
Location
State ON
County Toronto
Area Islington-City Centre West
Rooms
Family Room No
Basement None
Kitchen 1
Interior
Interior Features Storage
Cooling Central Air
Fireplace No
Heat Source Gas
Exterior
Garage Underground
Garage Spaces 1.0
Waterfront No
Waterfront Description None
Roof Type Unknown
Total Parking Spaces 1
Building
Story 5
Locker Ensuite
Others
Pets Description Restricted
Listed by ROYAL LEPAGE WEST REALTY GROUP LTD.






