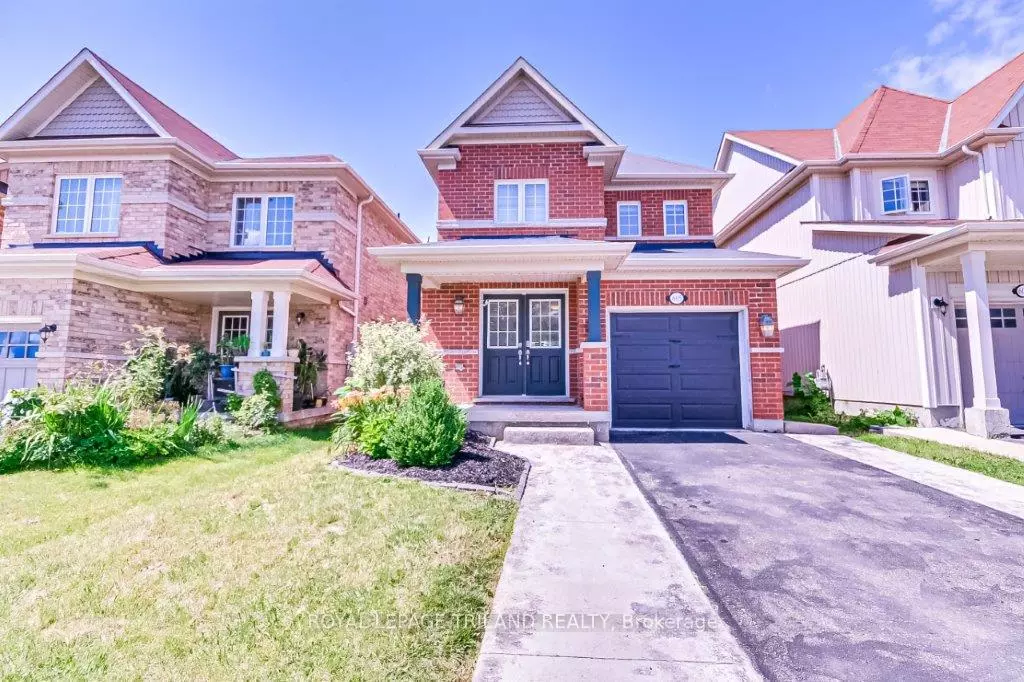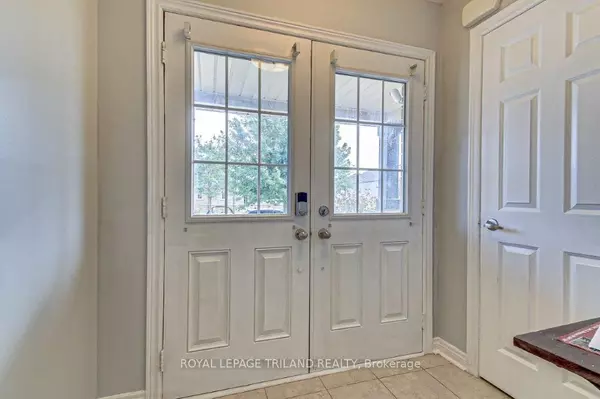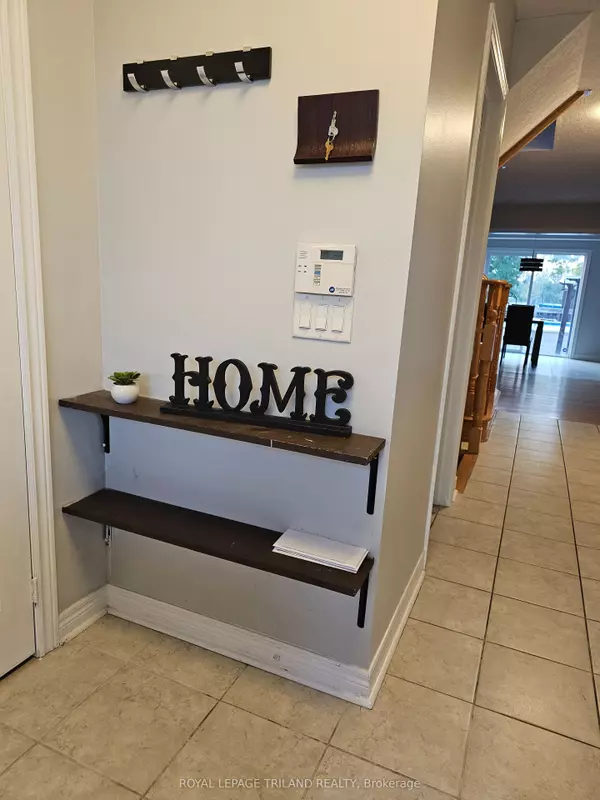REQUEST A TOUR If you would like to see this home without being there in person, select the "Virtual Tour" option and your agent will contact you to discuss available opportunities.
In-PersonVirtual Tour

$ 675,000
Est. payment /mo
Active
605 Baldwin CRES S Woodstock, ON N4T 0G5
3 Beds
3 Baths
UPDATED:
09/20/2024 07:30 PM
Key Details
Property Type Single Family Home
Sub Type Detached
Listing Status Active
Purchase Type For Sale
Approx. Sqft 1500-2000
MLS Listing ID X9037274
Style 2-Storey
Bedrooms 3
Annual Tax Amount $3,792
Tax Year 2024
Property Description
Welcome to 605 Baldwin Cres, this stunning 2 story all brick home is located in the sought after neighborhoods of Havelock corners. Enter through your double door entry to your beautiful spacious living room which hosts your cozy gas fireplace. Leading to your all stainless steel appliances with upgraded cabinetry. Enjoy your steaming hot coffee/tea in your dining room overlooking the back yard. Conveniently located on the main floor is your half bath. In your fully fenced back yard you will find the above ground pool to enjoy during the hot summer months. Head upstairs on you open turning hardwood staircase leading to the spacious 3 bedrooms with two bath one being you private ensuite. Head downstairs to you large recreation room flanked by two private offices or your family needs. The basement also includes a large laundry room. This freshly painted home is move in ready.
Location
State ON
County Oxford
Rooms
Family Room Yes
Basement Full, Partially Finished
Kitchen 1
Interior
Interior Features Carpet Free
Cooling Central Air
Fireplaces Type Natural Gas
Fireplace Yes
Heat Source Gas
Exterior
Exterior Feature Deck
Garage Private
Garage Spaces 1.0
Pool Above Ground
Waterfront No
Roof Type Fibreglass Shingle
Topography Flat
Total Parking Spaces 2
Building
Unit Features Fenced Yard,Hospital,Lake/Pond,School Bus Route
Foundation Poured Concrete
Listed by ROYAL LEPAGE TRILAND REALTY






